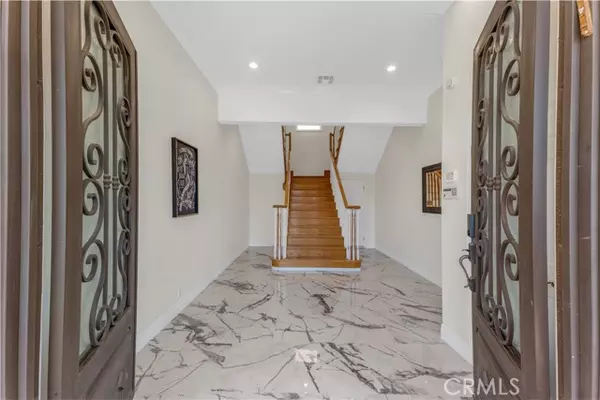For more information regarding the value of a property, please contact us for a free consultation.
4316 Saltillo Street Woodland Hills, CA 91364
Want to know what your home might be worth? Contact us for a FREE valuation!

Our team is ready to help you sell your home for the highest possible price ASAP
Key Details
Property Type Single Family Home
Sub Type Detached
Listing Status Sold
Purchase Type For Sale
Square Footage 2,864 sqft
Price per Sqft $483
MLS Listing ID SR24184604
Sold Date 11/08/24
Style Detached
Bedrooms 4
Full Baths 4
Half Baths 1
HOA Y/N No
Year Built 1991
Lot Size 5,631 Sqft
Acres 0.1293
Property Description
Welcome to the home you've been waiting and searching for! Nestled on a serene street, and featuring breathtaking views, this stunning Mediterranean style residence exudes charm and elegance. Built in 1991, this meticulously maintained home offers a private gated entry and a beautiful paver driveway, setting the stage for the luxury that awaits inside. Step inside and be captivated by the expansive living spaces flooded with natural light, perfect for both relaxation and entertaining. The showcase smart home features three spacious bedrooms, each with its own remodeled en-suite bathroom, private balconies and gleaming hardwood floors, ensuring comfort and privacy for everyone in the household. The heart of this home is the updated "Chef's" Kitchen, adorned with granite countertops and top-of-the-line Kitchen Aid and Viking appliances. Adjacent to the kitchen, the large open living areas feature include your living room, dining room, wet bar and den, complemented by two cozy fireplaces, high ceilings, crown molding, recessed lights, ceiling fans and plantation shutters, creating an atmosphere of warmth and sophistication. For added convenience and versatility, an enclosed sunroom and sauna on the upper level of the rear yard offers the perfect space for a gym, yoga studio, art studio, sauna or simply a peaceful retreat to unwind and rejuvenate. Discover the bonus attached "in-law" quarters featuring a fully updated bathroom, spacious living room, and private bedroom with separate entrances, ideal for guests or extended family members seeking privacy and comfort. Parking is a
Welcome to the home you've been waiting and searching for! Nestled on a serene street, and featuring breathtaking views, this stunning Mediterranean style residence exudes charm and elegance. Built in 1991, this meticulously maintained home offers a private gated entry and a beautiful paver driveway, setting the stage for the luxury that awaits inside. Step inside and be captivated by the expansive living spaces flooded with natural light, perfect for both relaxation and entertaining. The showcase smart home features three spacious bedrooms, each with its own remodeled en-suite bathroom, private balconies and gleaming hardwood floors, ensuring comfort and privacy for everyone in the household. The heart of this home is the updated "Chef's" Kitchen, adorned with granite countertops and top-of-the-line Kitchen Aid and Viking appliances. Adjacent to the kitchen, the large open living areas feature include your living room, dining room, wet bar and den, complemented by two cozy fireplaces, high ceilings, crown molding, recessed lights, ceiling fans and plantation shutters, creating an atmosphere of warmth and sophistication. For added convenience and versatility, an enclosed sunroom and sauna on the upper level of the rear yard offers the perfect space for a gym, yoga studio, art studio, sauna or simply a peaceful retreat to unwind and rejuvenate. Discover the bonus attached "in-law" quarters featuring a fully updated bathroom, spacious living room, and private bedroom with separate entrances, ideal for guests or extended family members seeking privacy and comfort. Parking is a breeze with your private 2-car garage and additional space for multiple vehicles or recreational toys right in front of the home. Located in a coveted neighborhood near Serrania park, top-rated schools, and premier shopping destinations such as Whole Foods, The Village, and Westfield Topanga, every convenience is just moments away. Easy access to Ventura Blvd and the 101 freeway ensures effortless commuting, while the allure of the beach beckons with less than a 45-minute drive. Don't miss your chance to own this extraordinary Mediterranean oasis that effortlessly blends luxury, comfort, and convenience. Schedule your private tour today and make this breathtaking retreat your new home sweet home!
Location
State CA
County Los Angeles
Area Woodland Hills (91364)
Zoning LAR1
Interior
Interior Features Granite Counters, Living Room Balcony, Wet Bar
Cooling Central Forced Air
Flooring Tile, Wood
Fireplaces Type FP in Living Room, Den
Laundry Inside
Exterior
Parking Features Garage
Garage Spaces 2.0
Fence Security
View Mountains/Hills, Valley/Canyon, Neighborhood, Trees/Woods
Total Parking Spaces 2
Building
Story 3
Lot Size Range 4000-7499 SF
Sewer Unknown
Water Public
Architectural Style Mediterranean/Spanish
Level or Stories 3 Story
Others
Monthly Total Fees $33
Acceptable Financing Conventional
Listing Terms Conventional
Special Listing Condition Standard
Read Less

Bought with Lonnie Mintz • Rodeo Realty
GET MORE INFORMATION




