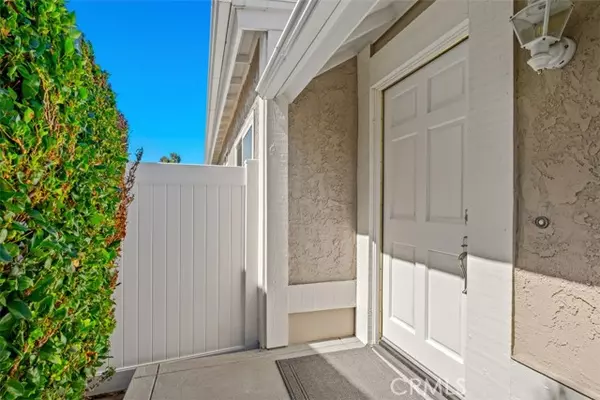For more information regarding the value of a property, please contact us for a free consultation.
26802 Rawhide Circle Lake Forest, CA 92630
Want to know what your home might be worth? Contact us for a FREE valuation!

Our team is ready to help you sell your home for the highest possible price ASAP
Key Details
Property Type Single Family Home
Sub Type Detached
Listing Status Sold
Purchase Type For Sale
Square Footage 1,494 sqft
Price per Sqft $803
MLS Listing ID OC24182888
Sold Date 11/08/24
Style Detached
Bedrooms 3
Full Baths 2
Construction Status Turnkey
HOA Fees $97/mo
HOA Y/N Yes
Year Built 1979
Lot Size 5,000 Sqft
Acres 0.1148
Property Description
Welcome to this beautifully upgraded single-level home featuring three bedrooms and two bathrooms. Upon entering, you'll notice this thoughtfully renovated residence filled with ample natural light and soft, neutral tones throughout. The expansive living room is just off the entryway and showcases a decorative gas fireplace framed by travertine and a custom wood mantel. It also boasts vaulted ceilings with recessed lighting, making it ideal for entertaining. Beyond the living room is a custom-built storage cabinet, perfect for organizing holiday dinnerware. Continuing on, you'll enter the spacious family room, which also enjoys plenty of natural light and custom sliding doors that lead to your covered, private backyard retreat-perfect for those summer BBQs. The kitchen features custom cabinetry with soft-close drawers, granite countertops, upgraded appliances, and a large window that brings in abundant natural light, complemented by recessed lighting. The adjacent dining room is highlighted by elegant decorative French doors and ample natural lighting. The primary bedroom is generously sized and has ample natural lighting, mirrored wardrobe doors, and a decorative ceiling fan, perfect for warm summer evenings. The en-suite bathroom has been beautifully remodeled with granite countertops, a stylish vanity, and a custom walk-in tiled shower. The secondary bedrooms are also spacious, filled with natural light, and equipped with ceiling fans. The secondary bathroom has been remodeled with granite countertops and a tub/shower combination. This home offers an airy interior with p
Welcome to this beautifully upgraded single-level home featuring three bedrooms and two bathrooms. Upon entering, you'll notice this thoughtfully renovated residence filled with ample natural light and soft, neutral tones throughout. The expansive living room is just off the entryway and showcases a decorative gas fireplace framed by travertine and a custom wood mantel. It also boasts vaulted ceilings with recessed lighting, making it ideal for entertaining. Beyond the living room is a custom-built storage cabinet, perfect for organizing holiday dinnerware. Continuing on, you'll enter the spacious family room, which also enjoys plenty of natural light and custom sliding doors that lead to your covered, private backyard retreat-perfect for those summer BBQs. The kitchen features custom cabinetry with soft-close drawers, granite countertops, upgraded appliances, and a large window that brings in abundant natural light, complemented by recessed lighting. The adjacent dining room is highlighted by elegant decorative French doors and ample natural lighting. The primary bedroom is generously sized and has ample natural lighting, mirrored wardrobe doors, and a decorative ceiling fan, perfect for warm summer evenings. The en-suite bathroom has been beautifully remodeled with granite countertops, a stylish vanity, and a custom walk-in tiled shower. The secondary bedrooms are also spacious, filled with natural light, and equipped with ceiling fans. The secondary bathroom has been remodeled with granite countertops and a tub/shower combination. This home offers an airy interior with plenty of natural light and neutral tones throughout. It is located in a gated community and conveniently near shopping, schools, Lake Forest Park, and bike and walking trails. Don't wait out on this homeit won't be available for long!
Location
State CA
County Orange
Area Oc - Lake Forest (92630)
Interior
Interior Features Granite Counters, Recessed Lighting
Cooling Central Forced Air
Flooring Carpet, Stone
Fireplaces Type FP in Living Room, Gas Starter
Equipment Disposal, Dryer, Microwave, Refrigerator, Washer, Electric Oven, Electric Range, Freezer, Self Cleaning Oven, Water Line to Refr
Appliance Disposal, Dryer, Microwave, Refrigerator, Washer, Electric Oven, Electric Range, Freezer, Self Cleaning Oven, Water Line to Refr
Laundry Garage
Exterior
Exterior Feature Stucco, Wood
Parking Features Direct Garage Access, Garage, Garage - Two Door, Garage Door Opener
Garage Spaces 2.0
Utilities Available Cable Connected, Electricity Connected, Natural Gas Connected, Phone Available, Sewer Connected, Water Connected
Total Parking Spaces 2
Building
Lot Description Cul-De-Sac, Curbs, Sidewalks, Landscaped, Sprinklers In Front, Sprinklers In Rear
Story 1
Lot Size Range 4000-7499 SF
Sewer Public Sewer
Water Public
Architectural Style Traditional
Level or Stories 1 Story
Construction Status Turnkey
Others
Monthly Total Fees $98
Acceptable Financing Cash, Conventional, FHA, Land Contract, VA
Listing Terms Cash, Conventional, FHA, Land Contract, VA
Special Listing Condition Standard
Read Less

Bought with Lei Wang • Keller Williams Realty Irvine



