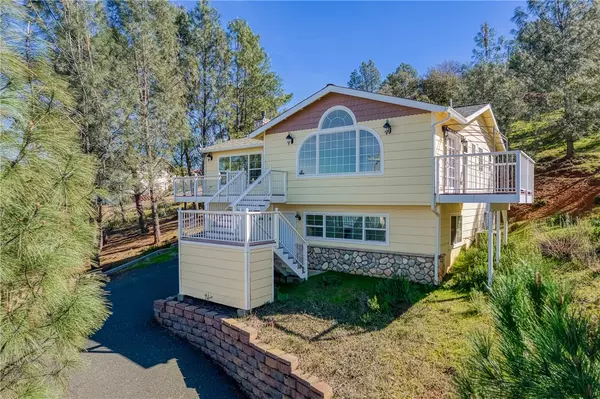For more information regarding the value of a property, please contact us for a free consultation.
3040 Edgewood Drive Kelseyville, CA 95451
Want to know what your home might be worth? Contact us for a FREE valuation!

Our team is ready to help you sell your home for the highest possible price ASAP
Key Details
Property Type Single Family Home
Sub Type Detached
Listing Status Sold
Purchase Type For Sale
Square Footage 1,842 sqft
Price per Sqft $192
MLS Listing ID LC24039097
Sold Date 11/08/24
Style Detached
Bedrooms 3
Full Baths 2
Half Baths 1
Construction Status Turnkey
HOA Fees $39/ann
HOA Y/N Yes
Year Built 2007
Lot Size 10,019 Sqft
Acres 0.23
Lot Dimensions 73x114x100x112
Property Description
This spacious lake view home, boasting a total area of 1,842 square feet, is a stylish two-story delight with distinct features on each floor. A new septic tank has been installed on 9/3/24. The ground floor is designed with 2 impressive bedrooms, a utility room, a secure garage, and a sleek bathroom complete with a bath. Ascending to the second floor you will find tastefully designed rooms, along with 2 breezy balconies offering plenty of natural light. The second floor also houses an additional 2 baths for added convenience. A standout feature of this floor is the fully equipped spacious kitchen with adjacent dining area. The living room has a warm, inviting fireplace for those chilly evenings. The primary bedroom has an expansive wardrobe space for convenient organization. With a total of 3 bedrooms and 3 bathrooms, this generously proportioned property offers a flexible floor plan to suit a range of lifestyles.
This spacious lake view home, boasting a total area of 1,842 square feet, is a stylish two-story delight with distinct features on each floor. A new septic tank has been installed on 9/3/24. The ground floor is designed with 2 impressive bedrooms, a utility room, a secure garage, and a sleek bathroom complete with a bath. Ascending to the second floor you will find tastefully designed rooms, along with 2 breezy balconies offering plenty of natural light. The second floor also houses an additional 2 baths for added convenience. A standout feature of this floor is the fully equipped spacious kitchen with adjacent dining area. The living room has a warm, inviting fireplace for those chilly evenings. The primary bedroom has an expansive wardrobe space for convenient organization. With a total of 3 bedrooms and 3 bathrooms, this generously proportioned property offers a flexible floor plan to suit a range of lifestyles.
Location
State CA
County Lake
Area Kelseyville (95451)
Zoning R1
Interior
Interior Features Balcony
Cooling Heat Pump(s)
Flooring Carpet
Fireplaces Type FP in Living Room, Propane
Equipment Dishwasher, Disposal, Refrigerator, Electric Oven, Electric Range
Appliance Dishwasher, Disposal, Refrigerator, Electric Oven, Electric Range
Laundry Laundry Room, Inside
Exterior
Exterior Feature Block, Lap Siding, Frame
Garage Spaces 2.0
Pool Association
Utilities Available Cable Available, Electricity Available, Propane, Water Connected
View Lake/River, Trees/Woods
Roof Type Shingle
Total Parking Spaces 2
Building
Story 2
Lot Size Range 7500-10889 SF
Sewer Conventional Septic
Water Public
Architectural Style Craftsman/Bungalow
Level or Stories 2 Story
Construction Status Turnkey
Others
Monthly Total Fees $60
Acceptable Financing Cash, Conventional, VA, Cash To New Loan
Listing Terms Cash, Conventional, VA, Cash To New Loan
Special Listing Condition Standard
Read Less

Bought with "Pi" Kimberl Stryker • Timothy Toye and Associates



