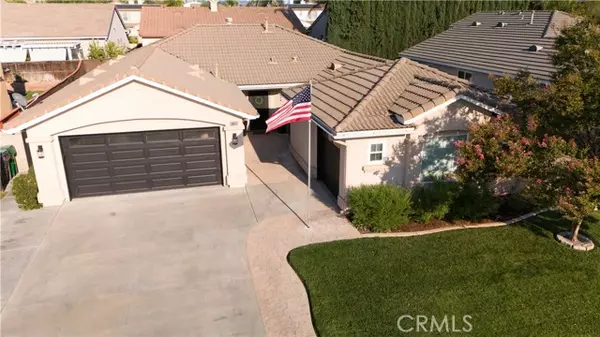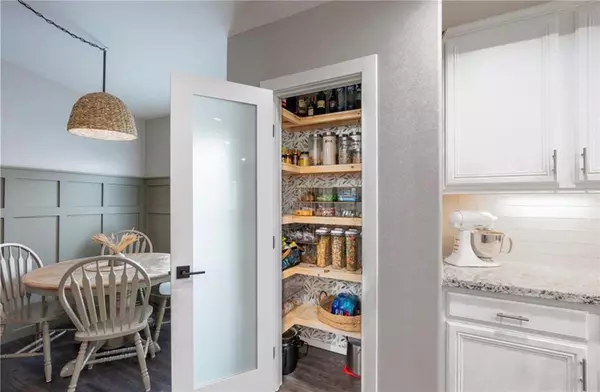For more information regarding the value of a property, please contact us for a free consultation.
36932 Red Oak St Winchester, CA 92596
Want to know what your home might be worth? Contact us for a FREE valuation!

Our team is ready to help you sell your home for the highest possible price ASAP
Key Details
Property Type Single Family Home
Sub Type Detached
Listing Status Sold
Purchase Type For Sale
Square Footage 2,148 sqft
Price per Sqft $332
MLS Listing ID IG24198882
Sold Date 11/07/24
Style Detached
Bedrooms 4
Full Baths 2
Half Baths 1
HOA Fees $10/mo
HOA Y/N Yes
Year Built 2002
Lot Size 6,970 Sqft
Acres 0.16
Property Description
Welcome to your dream home! This stunning, HIGHLY UPGRADED, sparkling clean one-story residence boasts four spacious bedrooms and 2.5 beautifully designed bathrooms, making it the perfect retreat for families or entertaining guests. Step inside to discover a large, open-concept living area, ideal for gatherings and relaxation. The living area has a newly remodeled fireplace and storage inlet that add a clean, warm focal point to the room as well as newly installed shiplap in the entry.. The sparkling clean aesthetic is complemented by a bright, modern kitchen featuring crisp white cabinetry, and a newly built walk-in pantry ensuring both style and functionality. The kitchen features newer granite counters, tile back splash, stainless steel appliances and a breakfast nook as well as a breakfast bar with stunning wood laminate that flows throughout the entire home. Master suite features a new, private, electric fireplace, sliding door to patio, two walk in closets and remodeled bath with dual sinks, separate tub and shower. Ceiling fans in great room and all bedrooms. Sprinklers in front, rear and left side yard. One 2 car garage with 220 voltage receptacle. The third-car garage, now transformed into a versatile office/gym space with newly installed wood-tiled flooring, adds an extra layer of convenience and space to your lifestyle. Top rated Temecula School District. HOA only $10 Per month. LOW TAX AREA. Dont miss the opportunity to make this immaculate home yoursschedule a viewing today!
Welcome to your dream home! This stunning, HIGHLY UPGRADED, sparkling clean one-story residence boasts four spacious bedrooms and 2.5 beautifully designed bathrooms, making it the perfect retreat for families or entertaining guests. Step inside to discover a large, open-concept living area, ideal for gatherings and relaxation. The living area has a newly remodeled fireplace and storage inlet that add a clean, warm focal point to the room as well as newly installed shiplap in the entry.. The sparkling clean aesthetic is complemented by a bright, modern kitchen featuring crisp white cabinetry, and a newly built walk-in pantry ensuring both style and functionality. The kitchen features newer granite counters, tile back splash, stainless steel appliances and a breakfast nook as well as a breakfast bar with stunning wood laminate that flows throughout the entire home. Master suite features a new, private, electric fireplace, sliding door to patio, two walk in closets and remodeled bath with dual sinks, separate tub and shower. Ceiling fans in great room and all bedrooms. Sprinklers in front, rear and left side yard. One 2 car garage with 220 voltage receptacle. The third-car garage, now transformed into a versatile office/gym space with newly installed wood-tiled flooring, adds an extra layer of convenience and space to your lifestyle. Top rated Temecula School District. HOA only $10 Per month. LOW TAX AREA. Dont miss the opportunity to make this immaculate home yoursschedule a viewing today!
Location
State CA
County Riverside
Area Riv Cty-Winchester (92596)
Zoning R-1
Interior
Interior Features Chair Railings, Granite Counters, Pantry, Recessed Lighting, Wainscoting
Cooling Central Forced Air
Flooring Laminate
Fireplaces Type FP in Family Room
Equipment Dishwasher, Microwave, Refrigerator
Appliance Dishwasher, Microwave, Refrigerator
Laundry Laundry Room
Exterior
Garage Spaces 3.0
Fence Good Condition
Utilities Available Electricity Connected, Natural Gas Connected, Sewer Connected
View Mountains/Hills, Neighborhood
Roof Type Tile/Clay
Total Parking Spaces 3
Building
Story 1
Lot Size Range 4000-7499 SF
Sewer Public Sewer
Water Public
Level or Stories 1 Story
Others
Monthly Total Fees $87
Acceptable Financing Cash, Conventional, Exchange
Listing Terms Cash, Conventional, Exchange
Special Listing Condition Standard
Read Less

Bought with Verity Gilmour • Regency Real Estate Brokers
GET MORE INFORMATION




