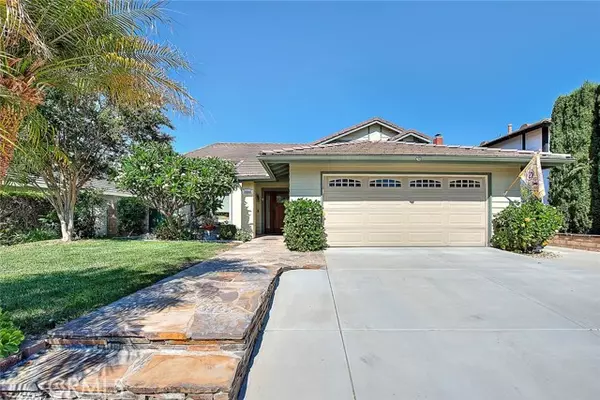For more information regarding the value of a property, please contact us for a free consultation.
3666 Oak Haven Lane Chino Hills, CA 91709
Want to know what your home might be worth? Contact us for a FREE valuation!

Our team is ready to help you sell your home for the highest possible price ASAP
Key Details
Property Type Single Family Home
Sub Type Detached
Listing Status Sold
Purchase Type For Sale
Square Footage 2,015 sqft
Price per Sqft $483
MLS Listing ID CV24204634
Sold Date 11/12/24
Style Detached
Bedrooms 3
Full Baths 2
Half Baths 1
Construction Status Turnkey,Updated/Remodeled
HOA Y/N No
Year Built 1986
Lot Size 7,840 Sqft
Acres 0.18
Property Description
Tastefully upgraded Chino Hills home located in a serene cul-de-sac setting. Hardscape improvements accent the front and backyard of the home, a drought tolerant design has been utilized in the spacious backyard. Entry to the living room showcases a high ceiling and wonderful built in bookcase that adds a custom feel to the interior. The kitchen boasts a complete makeover with an abundance of storage and loads of space to prepare a delicious home cooked meal. You will appreciate the wood cabinets done in a rich dark finish, upgraded counters, recessed lighting, pendent lighting, center island, bar top dining area and more! Seller had kitchen enlarged when they did the remodel and also added the additional square footage to the family room. The kitchen opens to a dining and expanded family room space with a cozy fireplace that adds ambiance to your dining experience. A helpful home office is located right next to the kitchen, perfect for a student or work from home situation. There is a powder room and inside laundry room on the first floor. The 3 bedrooms are located on the upper floor along with a full guest bathroom and the primary bathroom. The guest bathroom features upgraded counter top, newer flooring and attractive tile work in the tub/shower enclosure. The primary bedroom has a walk in closet, higher ceiling and on-suite bathroom that has been remodeled to include an oversized walk in shower with seating bench, dual sink vanity and additional storage cabinets. The private backyard has a detached Aluma-wood (low maintenance) patio to enjoy outside entertaining or din
Tastefully upgraded Chino Hills home located in a serene cul-de-sac setting. Hardscape improvements accent the front and backyard of the home, a drought tolerant design has been utilized in the spacious backyard. Entry to the living room showcases a high ceiling and wonderful built in bookcase that adds a custom feel to the interior. The kitchen boasts a complete makeover with an abundance of storage and loads of space to prepare a delicious home cooked meal. You will appreciate the wood cabinets done in a rich dark finish, upgraded counters, recessed lighting, pendent lighting, center island, bar top dining area and more! Seller had kitchen enlarged when they did the remodel and also added the additional square footage to the family room. The kitchen opens to a dining and expanded family room space with a cozy fireplace that adds ambiance to your dining experience. A helpful home office is located right next to the kitchen, perfect for a student or work from home situation. There is a powder room and inside laundry room on the first floor. The 3 bedrooms are located on the upper floor along with a full guest bathroom and the primary bathroom. The guest bathroom features upgraded counter top, newer flooring and attractive tile work in the tub/shower enclosure. The primary bedroom has a walk in closet, higher ceiling and on-suite bathroom that has been remodeled to include an oversized walk in shower with seating bench, dual sink vanity and additional storage cabinets. The private backyard has a detached Aluma-wood (low maintenance) patio to enjoy outside entertaining or dining. There is a large shed that has been drywalled and also has AC, could be utilized in many ways, music room, craft room etc. Notable extras include: ceiling fans & upgraded light fixtures in most rooms, epoxy floor treatment in garage, overhead pull down storage in both the garage and back patio, upgraded hallway cabinetry, upgraded front door and sidelight with leaded glass detailing. This home is nearby to local shopping, dining options and Chino Hills desirable schools. Location, location, location, this one is a winner!
Location
State CA
County San Bernardino
Area Chino Hills (91709)
Interior
Cooling Central Forced Air
Flooring Carpet, Tile
Fireplaces Type FP in Family Room
Equipment Dishwasher, Disposal, Microwave, Gas Oven, Gas Range
Appliance Dishwasher, Disposal, Microwave, Gas Oven, Gas Range
Laundry Laundry Room, Inside
Exterior
Exterior Feature Stucco
Parking Features Garage
Garage Spaces 2.0
Fence Wood
Utilities Available Sewer Connected
Roof Type Concrete,Tile/Clay
Total Parking Spaces 2
Building
Lot Description Cul-De-Sac, Sidewalks
Story 2
Lot Size Range 7500-10889 SF
Sewer Public Sewer
Water Public
Architectural Style Traditional
Level or Stories 2 Story
Construction Status Turnkey,Updated/Remodeled
Others
Monthly Total Fees $33
Acceptable Financing Submit
Listing Terms Submit
Special Listing Condition Standard
Read Less

Bought with Anita Kao • eXp Realty of Southern California Inc

