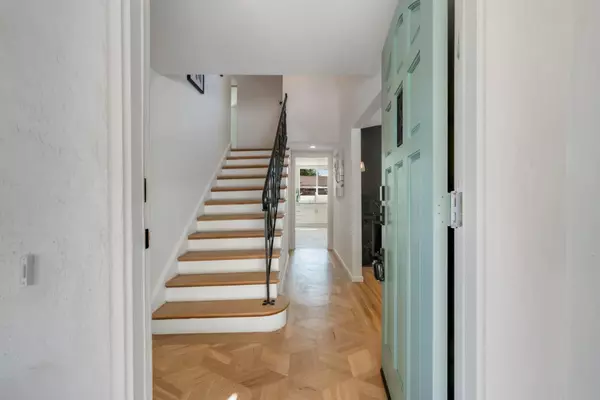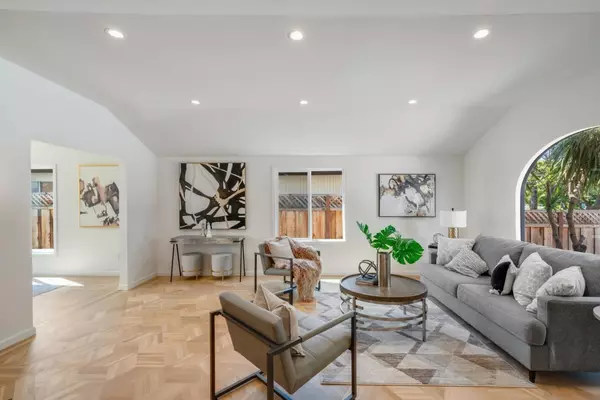For more information regarding the value of a property, please contact us for a free consultation.
1024 5th AVE Redwood City, CA 94063
Want to know what your home might be worth? Contact us for a FREE valuation!

Our team is ready to help you sell your home for the highest possible price ASAP
Key Details
Property Type Single Family Home
Sub Type Single Family Home
Listing Status Sold
Purchase Type For Sale
Square Footage 2,198 sqft
Price per Sqft $759
MLS Listing ID ML81980284
Sold Date 11/12/24
Style Mediterranean
Bedrooms 4
Full Baths 2
Year Built 1941
Lot Size 6,696 Sqft
Property Description
Recently renovated home on an expansive lot! Tucked away on a tree lined street, this beautifully remodeled residence seamlessly combines modern design with old world charm. Step inside to find a formal living room bathed in natural light from expansive windows. A formal dining room is perfect for either intimate dinner parties or casual gatherings. The gourmet kitchen features stainless steel appliances, quartz countertops, and shaker cabinetry. Unwind in the spacious primary bedroom complete with a walk-in closet. Three additional bedrooms and 2 updated bathrooms provide ample space for friends, family and guests. Outside, enjoy the expansive backyard, perfect for al fresco dining and entertaining. Solar panels help to make the home energy efficient. Don't miss the detached, oversized garage boasting almost 1,100 sq. ft. (buyer to verify square footage) which is perfect for tinkering in a workshop, using as an office, housing multiple cars or potentially converting into an ADU. The options are endless. Conveniently located near Meta, Stanford, and downtown Redwood City, with easy access to freeway 101, shopping, dining, and local parks.
Location
State CA
County San Mateo
Area Dumbarton Etc.
Zoning R20000
Rooms
Family Room Separate Family Room
Other Rooms Laundry Room
Dining Room Formal Dining Room
Kitchen Countertop - Quartz, Dishwasher, Exhaust Fan, Garbage Disposal, Oven Range - Electric, Refrigerator
Interior
Heating Central Forced Air - Gas, Solar
Cooling None
Flooring Hardwood, Tile, Other
Fireplaces Type Living Room
Laundry Washer / Dryer
Exterior
Exterior Feature Back Yard
Parking Features Detached Garage, Off-Street Parking, On Street, Uncovered Parking
Garage Spaces 4.0
Fence Fenced, Wood
Utilities Available Individual Electric Meters, Individual Gas Meters, Solar Panels - Leased
Roof Type Tile
Building
Story 2
Foundation Concrete Perimeter, Crawl Space
Sewer Sewer - Public, Sewer Connected, Sewer in Street
Water Individual Water Meter
Level or Stories 2
Others
Tax ID 055-032-540
Security Features None
Horse Property No
Special Listing Condition Not Applicable
Read Less

© 2024 MLSListings Inc. All rights reserved.
Bought with John Saddi • Compass
GET MORE INFORMATION




