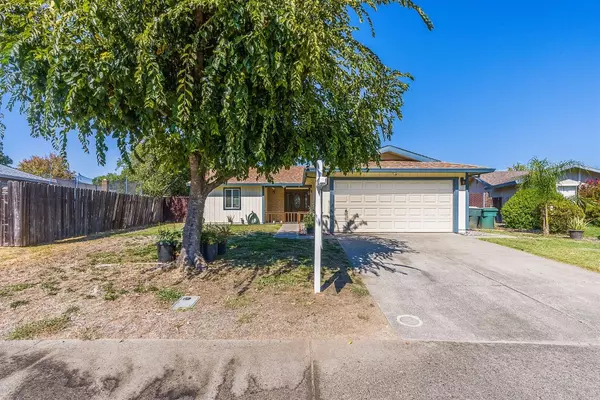For more information regarding the value of a property, please contact us for a free consultation.
3605 N Country DR Antelope, CA 95843
Want to know what your home might be worth? Contact us for a FREE valuation!

Our team is ready to help you sell your home for the highest possible price ASAP
Key Details
Property Type Single Family Home
Sub Type Single Family Residence
Listing Status Sold
Purchase Type For Sale
Square Footage 1,360 sqft
Price per Sqft $330
MLS Listing ID 224111113
Sold Date 11/15/24
Bedrooms 3
Full Baths 2
HOA Y/N No
Originating Board MLS Metrolist
Year Built 1979
Lot Size 6,155 Sqft
Acres 0.1413
Property Description
Welcome to this move-in ready home located in Antelope! This charming three bedroom, two bath home has beautiful, contemporary tile plank floors throughout, newer windows and interior fresh paint! The bathrooms have been tastefully updated. The formal living room space has a fireplace focal point and would be great to entertain guests. There is an additional open concept family area, adjacent to the kitchen and dining bar that overflows to the enclosed patio. The kitchen is bright with plenty of cabinets and countertops. There is an abundance of natural light streaming through! The floor plan is functional and would be perfect for a growing family. There is a good sized Primary Suite, complete with an ensuite bathroom with rich accents. The additional bedrooms are spacious and have great closet space. Enjoy your morning coffee on the nice enclosed patio. The backyard is the perfect size BBQ area or kid's play station or garden! Located in an established family-friendly neighborhood, this home is located near a good school district, community parks, dining & shopping. With easy access to the freeway, perfect for commuting. Great opportunity to live in a family friendly neighborhood with no HOA.
Location
State CA
County Sacramento
Area 10843
Direction Commonwealth Drive to N. Country Drive
Rooms
Family Room Great Room
Master Bathroom Shower Stall(s)
Master Bedroom Closet
Living Room Other
Dining Room Breakfast Nook, Dining Bar, Dining/Family Combo
Kitchen Breakfast Area, Tile Counter
Interior
Heating Central
Cooling Ceiling Fan(s), Central
Flooring Tile, Other
Fireplaces Number 1
Fireplaces Type Brick, Living Room
Appliance Built-In Electric Range, Dishwasher, Microwave
Laundry In Garage
Exterior
Parking Features Attached, Garage Facing Front
Garage Spaces 2.0
Utilities Available Public
Roof Type Composition
Porch Enclosed Patio
Private Pool No
Building
Lot Description Shape Regular
Story 1
Foundation Slab
Sewer In & Connected
Water Public
Architectural Style Ranch
Schools
Elementary Schools Center Joint Unified
Middle Schools Center Joint Unified
High Schools Center Joint Unified
School District Sacramento
Others
Senior Community No
Tax ID 203-0380-031-0000
Special Listing Condition None
Read Less

Bought with Keller Williams Realty Folsom
GET MORE INFORMATION




