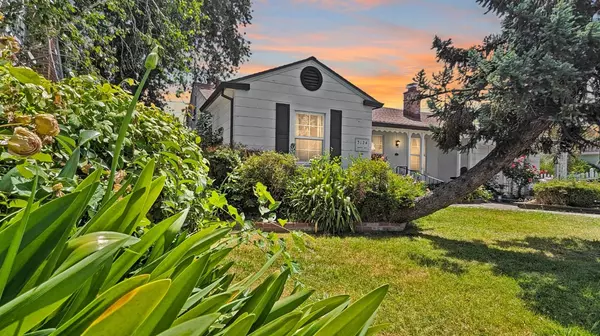For more information regarding the value of a property, please contact us for a free consultation.
3124 Dwight WAY Stockton, CA 95204
Want to know what your home might be worth? Contact us for a FREE valuation!

Our team is ready to help you sell your home for the highest possible price ASAP
Key Details
Property Type Single Family Home
Sub Type Single Family Residence
Listing Status Sold
Purchase Type For Sale
Square Footage 1,797 sqft
Price per Sqft $222
MLS Listing ID 224092898
Sold Date 12/12/24
Bedrooms 2
Full Baths 1
HOA Y/N No
Originating Board MLS Metrolist
Year Built 1941
Lot Size 7,013 Sqft
Acres 0.161
Property Description
Searching for a spacious & charming home in Stockton's desirable UOP area? Look no further! This lovely residence offers incredible curb appeal that will captivate you from the moment you arrive. As you approach, you'll be greeted by mature landscaping & beautiful flower gardens. Inside, you'll find an open and airy family room, perfect for family gatherings and entertaining. The formal dining area is an ideal spot for holiday meals, while the cozy kitchen meets all your everyday needs. A versatile bonus area can be used as a den, office, homeschool room, or anything else you envision. Home features original hardwood floors that add a special touch of character. Recent updates include a new roof in May 2024, new windows and fencing in 2016, new HVAC in 2018, and a new water heater in 2023. Move right in and update as you go, or enjoy it as it is, it's adorable and the major work has already been done for you. This home is a blank canvas, ready for your personal touch and style. The fully fenced and shaded backyard provides a perfect space for outdoor enjoyment. You'll also appreciate being within walking distance of shops, grocery stores, parks, schools, churches, and more. There's so much to love about this home, so come take a look and make it your next home sweet home!
Location
State CA
County San Joaquin
Area 20701
Direction From Pacific Ave, Right onto W Alpine Ave, Left onto Dwight
Rooms
Living Room Great Room
Dining Room Space in Kitchen, Formal Area
Kitchen Breakfast Area, Tile Counter
Interior
Heating Central
Cooling Ceiling Fan(s), Central
Flooring Wood
Fireplaces Number 2
Fireplaces Type Brick, Insert, Living Room, Wood Burning
Window Features Dual Pane Full
Appliance Dishwasher, Free Standing Electric Oven, Free Standing Electric Range
Laundry Cabinets, Inside Room
Exterior
Exterior Feature Uncovered Courtyard
Parking Features Garage Facing Front
Garage Spaces 1.0
Fence Back Yard, Fenced
Utilities Available Public, Internet Available, Natural Gas Connected
View Other
Roof Type Composition
Topography Level
Street Surface Paved
Porch Front Porch
Private Pool No
Building
Lot Description Auto Sprinkler F&R, Curb(s)/Gutter(s), Landscape Back, Landscape Front, Low Maintenance
Story 1
Foundation Raised, Slab
Sewer Public Sewer
Water Public
Architectural Style Art Deco
Level or Stories One
Schools
Elementary Schools Stockton Unified
Middle Schools Stockton Unified
High Schools Stockton Unified
School District San Joaquin
Others
Senior Community No
Tax ID 113-260-32
Special Listing Condition None
Read Less

Bought with PMZ Real Estate
GET MORE INFORMATION




