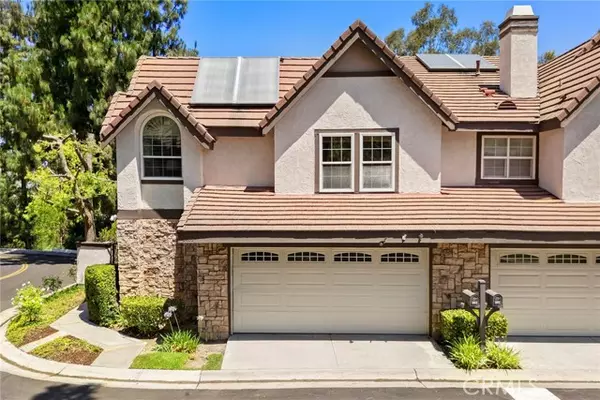For more information regarding the value of a property, please contact us for a free consultation.
6103 E Morningview Drive #7 Anaheim Hills, CA 92807
Want to know what your home might be worth? Contact us for a FREE valuation!

Our team is ready to help you sell your home for the highest possible price ASAP
Key Details
Property Type Condo
Listing Status Sold
Purchase Type For Sale
Square Footage 2,388 sqft
Price per Sqft $401
MLS Listing ID PW24145307
Sold Date 11/12/24
Style All Other Attached
Bedrooms 3
Full Baths 2
Half Baths 1
Construction Status Turnkey,Updated/Remodeled
HOA Fees $528/mo
HOA Y/N Yes
Year Built 1981
Property Description
Highly desirable luxury townhome, end unit with northern views, located in the Royal Circle Villas. The property is situated in a tranquil community surrounded by lush gardens and scenic views. Step inside this unique chateau-style home, filled with warmth and charm. The kitchen is a chefs dream, featuring an upgraded induction cooktop, a highly desirable Thermador hood, stone countertops, stainless steel appliances, a walk-in pantry, and beautiful cherry wood cabinetry with custom storage. The main floor boasts a large living room with a soaring ceiling, a fireplace, and a Juliet balcony overlooking it from upstairs. Additionally, there is a spacious family room on the main floor that includes a wet bar and a second fireplace. Both the living room and family room offer stunning north views and access to a large patio yard that wraps around the home to the front entry gate. A half bath is also conveniently located on the main floor. The primary bedroom is a dream, featuring a grand living space with vaulted wood ceilings, ample room for a sleeping area, multiple storage chests, a retreat area, and a large walk-in closet. The primary bathroom has been upgraded with stone countertops, accent mirrors and includes a soaker tub, plus a separate shower with a skylight above. The two additional bedrooms are separate from the primary bedroom, ensuring privacy for all. Both are grand in size with gorgeous soaring wood ceilings and large closets. The upstairs hall bath has dual sinks, perfect for a shared space. This home exudes charm and includes amenities such as soaring wood ceili
Highly desirable luxury townhome, end unit with northern views, located in the Royal Circle Villas. The property is situated in a tranquil community surrounded by lush gardens and scenic views. Step inside this unique chateau-style home, filled with warmth and charm. The kitchen is a chefs dream, featuring an upgraded induction cooktop, a highly desirable Thermador hood, stone countertops, stainless steel appliances, a walk-in pantry, and beautiful cherry wood cabinetry with custom storage. The main floor boasts a large living room with a soaring ceiling, a fireplace, and a Juliet balcony overlooking it from upstairs. Additionally, there is a spacious family room on the main floor that includes a wet bar and a second fireplace. Both the living room and family room offer stunning north views and access to a large patio yard that wraps around the home to the front entry gate. A half bath is also conveniently located on the main floor. The primary bedroom is a dream, featuring a grand living space with vaulted wood ceilings, ample room for a sleeping area, multiple storage chests, a retreat area, and a large walk-in closet. The primary bathroom has been upgraded with stone countertops, accent mirrors and includes a soaker tub, plus a separate shower with a skylight above. The two additional bedrooms are separate from the primary bedroom, ensuring privacy for all. Both are grand in size with gorgeous soaring wood ceilings and large closets. The upstairs hall bath has dual sinks, perfect for a shared space. This home exudes charm and includes amenities such as soaring wood ceilings, new AC, a newer water heater, an oversized garage with plenty of storage space, a gated front door area, and a patio yard that wraps around the property. The HOA offers a pool and spa, and the location is minutes from Anaheim Hills Golf Club, with easy access to highways 91, 241, and 55. It is also within walking distance to a local shopping center.
Location
State CA
County Orange
Area Oc - Anaheim (92807)
Interior
Interior Features Beamed Ceilings, Granite Counters, Pantry, Stone Counters, Two Story Ceilings
Cooling Central Forced Air, Wall/Window
Flooring Tile, Wood
Fireplaces Type FP in Family Room, FP in Living Room
Equipment Dishwasher, Disposal, Microwave, Electric Oven
Appliance Dishwasher, Disposal, Microwave, Electric Oven
Laundry Garage
Exterior
Exterior Feature Block, Stucco, Unknown
Garage Garage
Garage Spaces 2.0
Pool Association
Utilities Available Electricity Connected, Natural Gas Connected, Sewer Connected, Water Connected
View Mountains/Hills, Panoramic, Trees/Woods, City Lights
Total Parking Spaces 2
Building
Lot Description Corner Lot
Story 2
Sewer Public Sewer
Water Public
Architectural Style Tudor/French Normandy
Level or Stories 2 Story
Construction Status Turnkey,Updated/Remodeled
Others
Monthly Total Fees $623
Acceptable Financing Cash, Cash To New Loan
Listing Terms Cash, Cash To New Loan
Read Less

Bought with Keller Williams Realty
GET MORE INFORMATION




