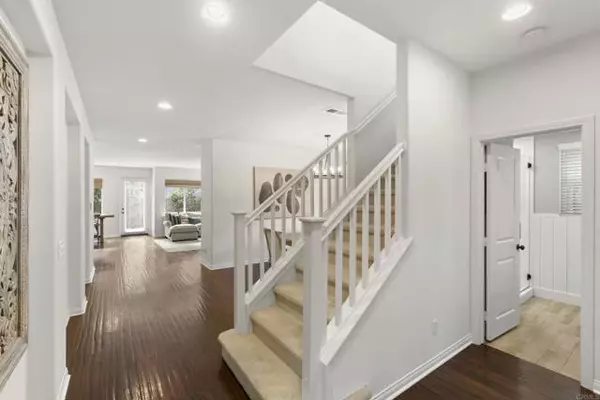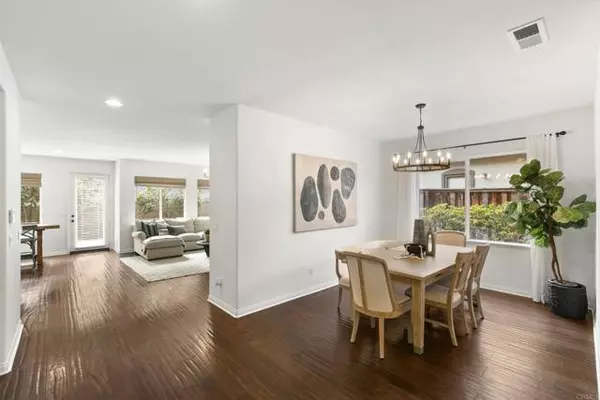For more information regarding the value of a property, please contact us for a free consultation.
3435 Rich Field Drive Carlsbad, CA 92010
Want to know what your home might be worth? Contact us for a FREE valuation!

Our team is ready to help you sell your home for the highest possible price ASAP
Key Details
Property Type Single Family Home
Sub Type Detached
Listing Status Sold
Purchase Type For Sale
Square Footage 2,804 sqft
Price per Sqft $561
MLS Listing ID NDP2408997
Sold Date 11/12/24
Style Detached
Bedrooms 4
Full Baths 4
HOA Fees $153/mo
HOA Y/N Yes
Year Built 2005
Lot Size 6,618 Sqft
Acres 0.1519
Property Description
Welcome to 3435 Rich Field Dr, a beautifully maintained home in the highly desirable Calavera Hills community of Carlsbad. This home offers a versatile floor plan with 4 bedrooms and 4 full bathrooms, including a convenient downstairs bedroom and bath, ideal for guests or multigenerational living. The expansive kitchen is truly the heart of the home, featuring a large island with a breakfast bar, abundant storage, and an effortless flow into the family roomperfect for both day-to-day living and entertaining. The primary suite is a private retreat with a spa-like remodeled bathroom and an oversized walk-in closet. Upstairs, an open loft with a balcony provides stunning views of the surrounding hills, offering a flexible space for a game room, home office, or additional living area. Engineered wood flooring on the main level enhances the homes clean, modern feel, and the 3-car garage offers ample space for a home gym or extra storage. Step outside and you'll find the community pool, spa, and the Calavera Hills open space just a short walk awayperfect for hiking and enjoying the outdoors. With top-rated schools like Sage Creek High and Calavera Hills Elementary nearby, plus easy access to the beach, Carlsbad Village, shopping, and dining, this home offers a perfect balance of active, coastal living and family-friendly community.
Welcome to 3435 Rich Field Dr, a beautifully maintained home in the highly desirable Calavera Hills community of Carlsbad. This home offers a versatile floor plan with 4 bedrooms and 4 full bathrooms, including a convenient downstairs bedroom and bath, ideal for guests or multigenerational living. The expansive kitchen is truly the heart of the home, featuring a large island with a breakfast bar, abundant storage, and an effortless flow into the family roomperfect for both day-to-day living and entertaining. The primary suite is a private retreat with a spa-like remodeled bathroom and an oversized walk-in closet. Upstairs, an open loft with a balcony provides stunning views of the surrounding hills, offering a flexible space for a game room, home office, or additional living area. Engineered wood flooring on the main level enhances the homes clean, modern feel, and the 3-car garage offers ample space for a home gym or extra storage. Step outside and you'll find the community pool, spa, and the Calavera Hills open space just a short walk awayperfect for hiking and enjoying the outdoors. With top-rated schools like Sage Creek High and Calavera Hills Elementary nearby, plus easy access to the beach, Carlsbad Village, shopping, and dining, this home offers a perfect balance of active, coastal living and family-friendly community.
Location
State CA
County San Diego
Area Carlsbad (92010)
Zoning R-1:SINGLE
Interior
Cooling Central Forced Air
Flooring Carpet, Laminate, Tile
Fireplaces Type FP in Family Room
Equipment Dishwasher, Disposal, Dryer, Microwave, Refrigerator, Washer, Electric Oven, Gas Range
Appliance Dishwasher, Disposal, Dryer, Microwave, Refrigerator, Washer, Electric Oven, Gas Range
Laundry Laundry Room
Exterior
Parking Features Garage - Two Door
Garage Spaces 3.0
View Mountains/Hills
Total Parking Spaces 3
Building
Lot Description Curbs, Sidewalks, Landscaped
Story 2
Lot Size Range 4000-7499 SF
Level or Stories 2 Story
Schools
Elementary Schools Carlsbad Unified School District
Middle Schools Carlsbad Unified School District
High Schools Carlsbad Unified School District
Others
Monthly Total Fees $331
Acceptable Financing Cash, Conventional
Listing Terms Cash, Conventional
Special Listing Condition Standard
Read Less

Bought with Holly M Sanders • The Avenue Home Collective
GET MORE INFORMATION




