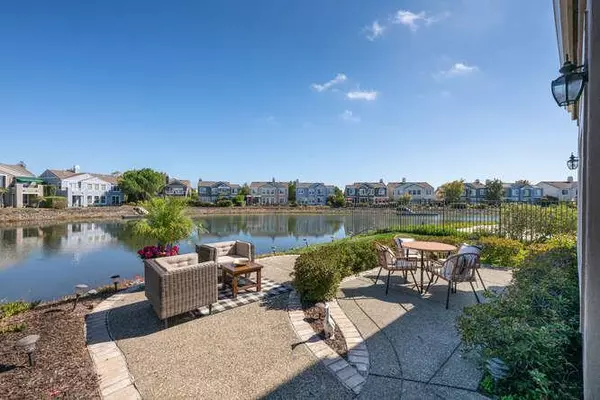For more information regarding the value of a property, please contact us for a free consultation.
929 Corriente Pointe DR Redwood Shores, CA 94065
Want to know what your home might be worth? Contact us for a FREE valuation!

Our team is ready to help you sell your home for the highest possible price ASAP
Key Details
Property Type Single Family Home
Sub Type Single Family Home
Listing Status Sold
Purchase Type For Sale
Square Footage 2,730 sqft
Price per Sqft $1,149
MLS Listing ID ML81981915
Sold Date 11/13/24
Style Mediterranean
Bedrooms 4
Full Baths 3
Half Baths 1
HOA Fees $350/mo
HOA Y/N 1
Year Built 1993
Lot Size 6,550 Sqft
Property Description
There is the joy of a romantic circular center staircase. To your right, continued breathtaking sky-high living room windows and celestial ceilings would welcome a concert piano. Sophisticated DR. privately placed high windows. . Central Kit, raised granite breakfast bar, nook & adjoining Family room are blessed w/ wall to wall windows that catch the ever-changing morn thru nite dazzle of Pelican, Crane, Egret, Cormorant & chubby bottom ducks playing in the continual water diamonds dancing. Gardens for outdoor dining. **Rare JR Suite with ease on the 1st level. Ascend to your massive primary, welcomes room for your possible mini gym &/or office. MovieStar, his/her marriage saving separated sinks bath. Spa Tub, Huge stall shower. Enviable dual walk-in window blessed deep closets. Open Bridge leads to 2 addl. Privately positioned bedrooms. Opportunity to add more square footage. Convenient 2nd lvl Laundry Rm. Blessed by the rare south side greenbelt. Laguna Point offers Community volleyball, a Beach, and an enticing 5 5-star pool/Hot Tub. 2,730 sq ft 4br. 2 primary Suites, 3.5 baths, 2 fireplaces.
Location
State CA
County San Mateo
Area Shearwater
Building/Complex Name Laguna Pointe
Zoning R10000
Rooms
Family Room Separate Family Room
Other Rooms Laundry Room
Dining Room Breakfast Bar, Eat in Kitchen, Formal Dining Room
Kitchen 220 Volt Outlet, Cooktop - Gas, Countertop - Marble, Dishwasher, Garbage Disposal, Hood Over Range, Hookups - Gas, Hookups - Ice Maker, Ice Maker, Microwave, Oven - Built-In, Oven - Double, Oven - Electric, Oven - Self Cleaning, Refrigerator
Interior
Heating Central Forced Air - Gas
Cooling None
Flooring Carpet, Hardwood, Laminate, Marble, Stone, Tile, Vinyl / Linoleum
Fireplaces Type Family Room, Gas Burning, Gas Log, Gas Starter, Living Room
Laundry Dryer, Electricity Hookup (110V), Electricity Hookup (220V), Inside, Washer
Exterior
Exterior Feature Back Yard, Balcony / Patio, Sprinklers - Auto
Parking Features Attached Garage, Guest / Visitor Parking, Lighted Parking Area
Garage Spaces 2.0
Fence Gate, Partial Fencing, Split Rail , Wood
Pool Community Facility, Spa / Hot Tub
Community Features Boat Dock, Cabana, Community Pool, Game Court (Outdoor)
Utilities Available Individual Electric Meters, Individual Gas Meters, Public Utilities
View Neighborhood, Water
Roof Type Concrete,Tile
Building
Lot Description Grade - Level, Zero Lot Line
Story 2
Foundation Concrete Slab, Reinforced Concrete
Sewer Sewer - Public, Sewer Connected
Water Individual Water Meter, Public
Level or Stories 2
Others
HOA Fee Include Insurance - Common Area,Landscaping / Gardening,Maintenance - Common Area,Pool, Spa, or Tennis
Restrictions Age - No Restrictions,Family Park,Pets - Allowed,Pets - Cats Permitted,Pets - Dogs Permitted
Tax ID 095-360-210
Horse Property No
Special Listing Condition Not Applicable
Read Less

© 2024 MLSListings Inc. All rights reserved.
Bought with DonnaMarie Baldwin • Compass
GET MORE INFORMATION




