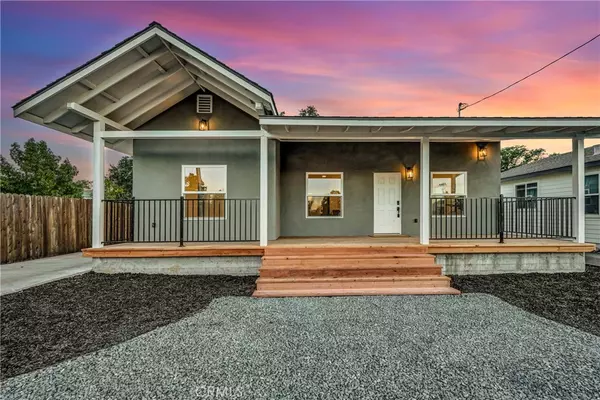For more information regarding the value of a property, please contact us for a free consultation.
21283 State Highway 175 Middletown, CA 95461
Want to know what your home might be worth? Contact us for a FREE valuation!

Our team is ready to help you sell your home for the highest possible price ASAP
Key Details
Property Type Single Family Home
Sub Type Single Family Residence
Listing Status Sold
Purchase Type For Sale
Square Footage 1,775 sqft
Price per Sqft $273
MLS Listing ID LC24163451
Sold Date 11/14/24
Bedrooms 3
Full Baths 2
HOA Y/N No
Year Built 2024
Lot Size 9,147 Sqft
Property Description
This modern home, located in Middletown, features three spacious rooms spread over an impressive 1,775 square feet of living space. Step inside to find a welcoming kitchen adorned with elegant quartz countertops, complemented by white cabinets accented with black hardware. The kitchen is equipped with all new appliances, providing a wonderful space for meal preparation and family gatherings. The open concept design seamlessly connects the kitchen to the living room, fostering a sense of togetherness and ease of movement throughout the main living area. The primary bedroom is generously sized and includes a sliding glass door that opens to the side yard, allowing for natural light and outdoor access. The attached primary bathroom is both functional and stylish. It features beautiful tile work with black grout, grey vanities, and chic round mirrors. An attached walk-in closet offers ample storage space. This dream home is situated on a large lot with a convenient gated backyard that allows for a drive-through setup. Middletown offers a friendly community atmosphere with essential amenities and services within easy reach. The property's location on STATE HWY 175 provides straightforward access to major routes, making commuting efficient for those who work in neighboring areas.
Location
State CA
County Lake
Area Lcmid - Middletown
Zoning R2
Rooms
Main Level Bedrooms 3
Interior
Interior Features Ceiling Fan(s), Eat-in Kitchen, Open Floorplan, Quartz Counters, Bar, Bedroom on Main Level
Heating Ductless, ENERGY STAR Qualified Equipment
Cooling Ductless, Electric
Flooring Laminate
Fireplaces Type None
Fireplace No
Appliance Dishwasher, Gas Oven, Gas Range, Gas Water Heater, Refrigerator
Laundry Laundry Room
Exterior
Parking Features Driveway Level, Driveway
Fence Wood
Pool None
Community Features Biking, Fishing, Golf, Hiking, Lake, Mountainous, Near National Forest, Rural
Utilities Available Electricity Connected, Propane, Sewer Connected, Water Connected
View Y/N Yes
View Neighborhood, Pasture
Roof Type Composition
Porch Deck, Front Porch, Wood
Private Pool No
Building
Lot Description Back Yard, Front Yard, Landscaped
Story 1
Entry Level One
Sewer Public Sewer
Water Public
Architectural Style Modern
Level or Stories One
New Construction Yes
Schools
High Schools Middletown
School District Middletown Unified
Others
Senior Community No
Tax ID 024451060000
Acceptable Financing Cash, Cash to New Loan, Conventional, Cal Vet Loan, 1031 Exchange, FHA, Submit, VA Loan
Listing Terms Cash, Cash to New Loan, Conventional, Cal Vet Loan, 1031 Exchange, FHA, Submit, VA Loan
Financing Conventional
Special Listing Condition Standard
Read Less

Bought with Bridget King • Sally Kalaveras, Real Estate Broker
GET MORE INFORMATION




