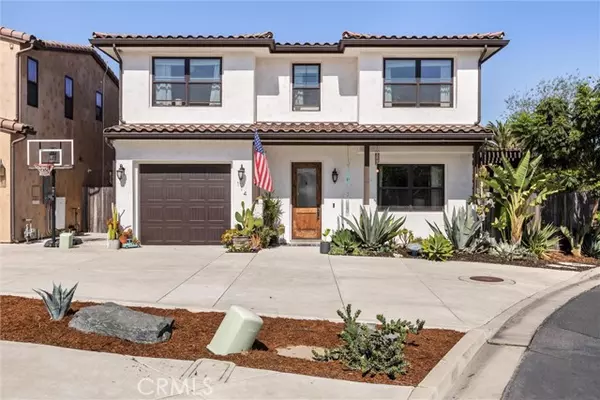For more information regarding the value of a property, please contact us for a free consultation.
114 Finnians Way Nipomo, CA 93444
Want to know what your home might be worth? Contact us for a FREE valuation!

Our team is ready to help you sell your home for the highest possible price ASAP
Key Details
Property Type Single Family Home
Sub Type Detached
Listing Status Sold
Purchase Type For Sale
Square Footage 1,765 sqft
Price per Sqft $424
MLS Listing ID PI24205517
Sold Date 11/13/24
Style Detached
Bedrooms 3
Full Baths 3
HOA Fees $160/mo
HOA Y/N Yes
Year Built 2018
Lot Size 4,609 Sqft
Acres 0.1058
Property Description
Welcome to the luxury residence in the beautiful gated community of Bella Terra Neighborhood. 114 Finnians Way is a 3 bedroom, 3 bathroom home that is 1765 square feet of living space. Home has spacious 9 foot ceilings and 8 foot alder doors throughout. Kitchen has quartz countertops, stainless appliances, and a drawer microwave that also serves as a warmer. Kitchen opens up to the living room area for an open concept living. One bedroom and bathroom downstairs with a slider to the backyard space. Upstairs features master suite, third bedroom, third bathroom and an open space that could service an office, study, exercise area or play area for kids. Laundry closet conveniently located upstairs. Front and rear yards have beautifully designed landscaping with and extra entertaining wooden deck space. Front has an extra drive space for 2 car parking. This small community of 16 homes is just a short drive to local beaches, Arroyo Grande Village, golf courses, easy freeway access and all the Central Coast wineries.
Welcome to the luxury residence in the beautiful gated community of Bella Terra Neighborhood. 114 Finnians Way is a 3 bedroom, 3 bathroom home that is 1765 square feet of living space. Home has spacious 9 foot ceilings and 8 foot alder doors throughout. Kitchen has quartz countertops, stainless appliances, and a drawer microwave that also serves as a warmer. Kitchen opens up to the living room area for an open concept living. One bedroom and bathroom downstairs with a slider to the backyard space. Upstairs features master suite, third bedroom, third bathroom and an open space that could service an office, study, exercise area or play area for kids. Laundry closet conveniently located upstairs. Front and rear yards have beautifully designed landscaping with and extra entertaining wooden deck space. Front has an extra drive space for 2 car parking. This small community of 16 homes is just a short drive to local beaches, Arroyo Grande Village, golf courses, easy freeway access and all the Central Coast wineries.
Location
State CA
County San Luis Obispo
Area Nipomo (93444)
Zoning RSF
Interior
Flooring Tile, Wood
Equipment Dishwasher, Disposal, Microwave, Water Softener, Gas Oven, Gas Range
Appliance Dishwasher, Disposal, Microwave, Water Softener, Gas Oven, Gas Range
Laundry Closet Full Sized
Exterior
Exterior Feature Stucco
Parking Features Garage - Single Door
Garage Spaces 1.0
View Neighborhood
Roof Type Tile/Clay
Total Parking Spaces 1
Building
Lot Description Curbs
Story 2
Lot Size Range 4000-7499 SF
Sewer Public Sewer
Water Public
Level or Stories 2 Story
Others
Monthly Total Fees $160
Acceptable Financing Cash, Conventional, Exchange, FHA, VA
Listing Terms Cash, Conventional, Exchange, FHA, VA
Special Listing Condition Standard
Read Less

Bought with Keller Williams Realty Central Coast



