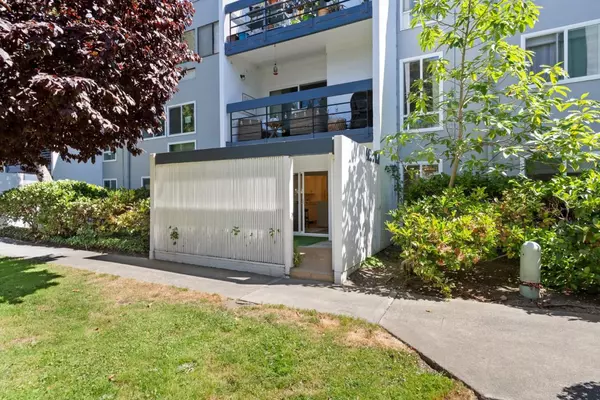For more information regarding the value of a property, please contact us for a free consultation.
1057 Shell BLVD 1 Foster City, CA 94404
Want to know what your home might be worth? Contact us for a FREE valuation!

Our team is ready to help you sell your home for the highest possible price ASAP
Key Details
Property Type Condo
Sub Type Condominium
Listing Status Sold
Purchase Type For Sale
Square Footage 994 sqft
Price per Sqft $749
MLS Listing ID ML81975070
Sold Date 11/15/24
Bedrooms 2
Full Baths 2
HOA Fees $728/mo
HOA Y/N 1
Year Built 1972
Property Description
This is a really fantastic ground floor unit at popular Sand Harbor. Very easy access and a really delightful home. Beautiful 2 bedroom/2 bath condo offers a functional floor plan with a spacious master bedroom with a walk-in closet. Wood burning fireplace in living room and LED light fixtures throughout and featuring new carpeting, window coverings, and freshly painted. The kitchen is remodeled with gorgeous marble countertops with a breakfast nook & inside laundry area with washer & dryer. Both bathrooms are updated with tile floors. The patio area offers a terrific outdoor space with a new trek deck.The unit is conveniently located near the BBQ area for easy access & offers 2 storage areas. Community amenities include pool, spa/sauna, exercise facility and clubhouse as well as water and garbage included. Close to Catamaran Park and Beach Park Elementary School.
Location
State CA
County San Mateo
Area Fc- Nbrhood#4 - Marina Point Etc.
Building/Complex Name Sand Harbor North
Zoning RMR3PD
Rooms
Family Room No Family Room
Dining Room Dining "L", Eat in Kitchen, No Formal Dining Room
Kitchen 220 Volt Outlet, Cooktop - Electric, Countertop - Marble, Dishwasher, Exhaust Fan, Garbage Disposal, Microwave, Oven - Electric, Oven Range, Oven Range - Electric, Refrigerator
Interior
Heating Baseboard, Electric
Cooling None
Flooring Carpet, Laminate
Fireplaces Type Wood Burning
Laundry Electricity Hookup (220V), Inside, Washer / Dryer
Exterior
Exterior Feature Balcony / Patio, BBQ Area
Parking Features Common Parking Area, Covered Parking
Garage Spaces 1.0
Pool Community Facility, Pool - In Ground, Spa / Hot Tub
Community Features Club House, Community Pool, Gym / Exercise Facility, Sauna / Spa / Hot Tub
Utilities Available Public Utilities
View None
Roof Type Rolled Composition
Building
Story 1
Foundation Concrete Slab
Sewer Sewer Connected
Water Public
Level or Stories 1
Others
HOA Fee Include Common Area Electricity,Exterior Painting,Fencing,Hot Water,Insurance - Common Area,Insurance - Structure,Landscaping / Gardening,Maintenance - Common Area,Maintenance - Exterior,Management Fee,Pool, Spa, or Tennis,Reserves
Restrictions None
Tax ID 105-030-250
Horse Property No
Special Listing Condition Not Applicable
Read Less

© 2024 MLSListings Inc. All rights reserved.
Bought with Marc Tantoco • Coldwell Banker Realty
GET MORE INFORMATION




