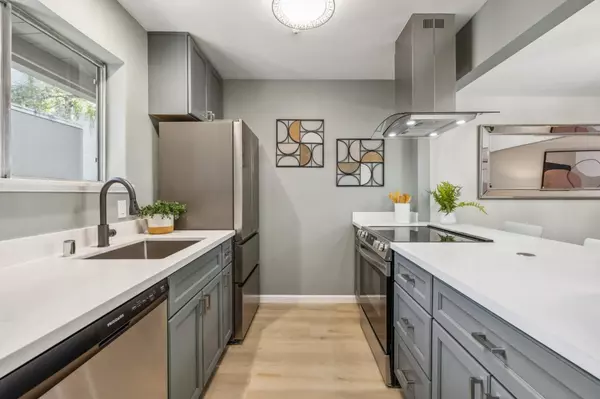For more information regarding the value of a property, please contact us for a free consultation.
4016 Farm Hill BLVD 106 Redwood City, CA 94061
Want to know what your home might be worth? Contact us for a FREE valuation!

Our team is ready to help you sell your home for the highest possible price ASAP
Key Details
Property Type Condo
Sub Type Condominium
Listing Status Sold
Purchase Type For Sale
Square Footage 916 sqft
Price per Sqft $764
MLS Listing ID ML81982685
Sold Date 11/15/24
Style Traditional
Bedrooms 2
Full Baths 1
HOA Fees $697/mo
HOA Y/N 1
Year Built 1973
Property Description
Enjoy the tranquil setting of the Farm Hill Vista community! Ground level condo tastefully updated throughout with new plank flooring. Freshly remodeled kitchen custom cabinets, quartz counters featuring a breakfast bar + new appliances, (completed w/permits), opens to the dining area & spacious living room accessing covered deck w/greenbelt view overlooking the golf course. Restful bedroom retreats include a primary bedroom w/spacious walk-in closet & access to the patio. An updated hall bathroom & in-unit laundry area are ideally set between the bedrooms. Upgrades also incl: Updated electrical panel, interior paint, new hardware & lites. An abundant storage, deeded parking, & contemporary updates throughout. Farm Hill Vista complexs offers lush green common areas & greenbelts, pool, & poolside clubhouse. Situated close to Canada College's new Athletic Center with pools, fitness center, pickle ball, & only a short drive to lively downtown Redwood City featuring year round community activities and events, sought after restaurants, and shopping. Easy access to Highway 280 and Stulsaft Park featuring wooded trails, playground, summer water feature, and picnic area.
Location
State CA
County San Mateo
Area Farm Hills Estates Etc.
Building/Complex Name Farm Hill Vista
Zoning RM00RG
Rooms
Family Room No Family Room
Dining Room Dining Area
Kitchen Countertop - Quartz, Dishwasher, Garbage Disposal, Hood Over Range, Oven Range - Electric, Refrigerator
Interior
Heating Baseboard, Electric
Cooling None
Laundry Inside
Exterior
Exterior Feature Balcony / Patio, Fenced
Parking Features Assigned Spaces, Carport
Pool Community Facility
Community Features Club House, Community Pool, Garden / Greenbelt / Trails
Utilities Available Public Utilities
View Greenbelt
Roof Type Other
Building
Lot Description Grade - Level, Views
Story 1
Foundation Concrete Slab
Sewer Sewer - Public
Water Public
Level or Stories 1
Others
HOA Fee Include Common Area Electricity,Exterior Painting,Garbage,Insurance - Common Area,Landscaping / Gardening,Maintenance - Common Area,Management Fee,Pool, Spa, or Tennis,Reserves,Sewer,Water
Restrictions Other
Tax ID 110-310-060
Horse Property No
Special Listing Condition Not Applicable
Read Less

© 2024 MLSListings Inc. All rights reserved.
Bought with Donald Clouse • Coldwell Banker Realty
GET MORE INFORMATION




