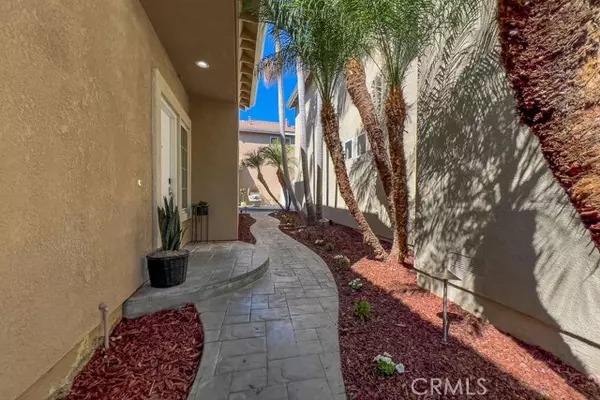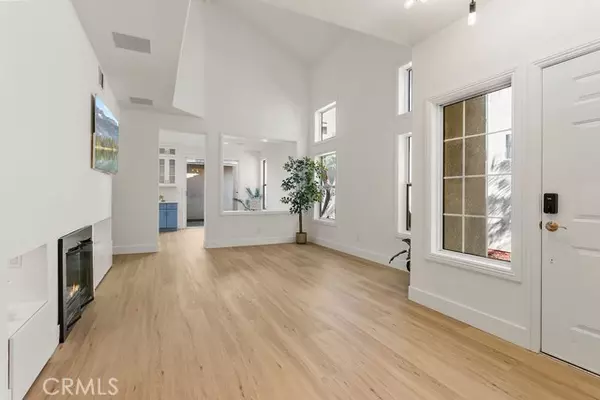For more information regarding the value of a property, please contact us for a free consultation.
27841 Via Uribe Laguna Niguel, CA 92677
Want to know what your home might be worth? Contact us for a FREE valuation!

Our team is ready to help you sell your home for the highest possible price ASAP
Key Details
Property Type Townhouse
Sub Type Townhome
Listing Status Sold
Purchase Type For Sale
Square Footage 1,326 sqft
Price per Sqft $678
MLS Listing ID OC24217179
Sold Date 11/15/24
Style Townhome
Bedrooms 2
Full Baths 2
Half Baths 1
Construction Status Turnkey,Updated/Remodeled
HOA Fees $480/mo
HOA Y/N Yes
Year Built 1996
Lot Size 1,000 Sqft
Acres 0.023
Property Description
Discover this beautifully remodeled, detached home in the highly sought-after Del Prado community, where privacy, functionality, and resort-style amenities come together. From the moment you step through the gated front entrance into the wrap-around courtyard, youll feel a sense of tranquilityideal for entertaining guests or enjoying quiet moments. Inside, the home features thoughtful upgrades that create a seamless flow of modern design. The spacious kitchen is a highlight, showcasing quartz countertops, cabinetry built up to the high ceiling, and stainless steel appliances, making it a delightful space for cooking. The expansive family room boasts two-story ceilings and is filled with natural light from large windows, complemented by a cozy fireplace. Newly installed luxury vinyl flooring flows throughout the home, providing a polished look. Upstairs, the generous primary suite includes a walk-in closet and an updated ensuite bathroom with a new dual vanity. The secondary bedroom also features an upgraded ensuite and two closets, ensuring comfort and privacy for family or guests. Beyond the impressive interior, residents have access to community amenities, including two swimming pools, a spa, and a childrens playground, enhancing the resort-like living experience. Convenience is at your doorstep, with shops, restaurants, a fitness center, and a movie theater all within walking distance, along with the highly rated Marian Bergeson Elementary School. This remodeled detached home in the Del Prado community truly offers a blend of comfort and convenience, perfect for a relaxe
Discover this beautifully remodeled, detached home in the highly sought-after Del Prado community, where privacy, functionality, and resort-style amenities come together. From the moment you step through the gated front entrance into the wrap-around courtyard, youll feel a sense of tranquilityideal for entertaining guests or enjoying quiet moments. Inside, the home features thoughtful upgrades that create a seamless flow of modern design. The spacious kitchen is a highlight, showcasing quartz countertops, cabinetry built up to the high ceiling, and stainless steel appliances, making it a delightful space for cooking. The expansive family room boasts two-story ceilings and is filled with natural light from large windows, complemented by a cozy fireplace. Newly installed luxury vinyl flooring flows throughout the home, providing a polished look. Upstairs, the generous primary suite includes a walk-in closet and an updated ensuite bathroom with a new dual vanity. The secondary bedroom also features an upgraded ensuite and two closets, ensuring comfort and privacy for family or guests. Beyond the impressive interior, residents have access to community amenities, including two swimming pools, a spa, and a childrens playground, enhancing the resort-like living experience. Convenience is at your doorstep, with shops, restaurants, a fitness center, and a movie theater all within walking distance, along with the highly rated Marian Bergeson Elementary School. This remodeled detached home in the Del Prado community truly offers a blend of comfort and convenience, perfect for a relaxed lifestyle.
Location
State CA
County Orange
Area Oc - Laguna Niguel (92677)
Interior
Interior Features Recessed Lighting, Two Story Ceilings
Cooling Central Forced Air
Flooring Linoleum/Vinyl
Fireplaces Type FP in Living Room
Equipment Dishwasher, Disposal, Microwave, Refrigerator, Gas Oven, Ice Maker, Gas Range
Appliance Dishwasher, Disposal, Microwave, Refrigerator, Gas Oven, Ice Maker, Gas Range
Laundry Garage
Exterior
Parking Features Direct Garage Access, Garage
Garage Spaces 2.0
Pool Association
Utilities Available Cable Available, Electricity Connected, Natural Gas Connected, Phone Available, Sewer Connected, Water Connected
Roof Type Spanish Tile
Total Parking Spaces 2
Building
Lot Description Cul-De-Sac, Curbs, Sidewalks
Story 2
Lot Size Range 1-3999 SF
Sewer Public Sewer
Water Public
Level or Stories 2 Story
Construction Status Turnkey,Updated/Remodeled
Others
Monthly Total Fees $481
Acceptable Financing Cash, Conventional, FHA, VA, Cash To New Loan, Submit
Listing Terms Cash, Conventional, FHA, VA, Cash To New Loan, Submit
Special Listing Condition Standard
Read Less

Bought with HomeSmart, Evergreen Realty



