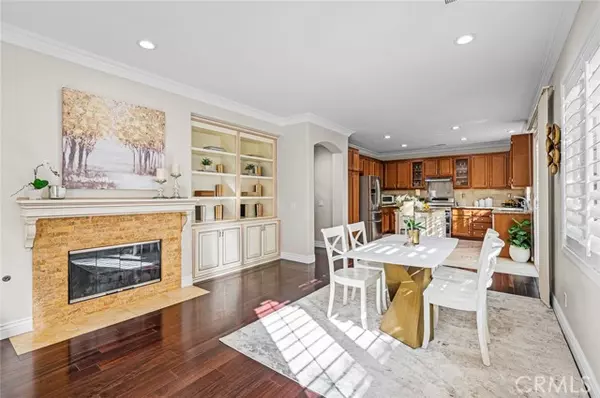For more information regarding the value of a property, please contact us for a free consultation.
16412 Quail Ridge Lane Chino Hills, CA 91709
Want to know what your home might be worth? Contact us for a FREE valuation!

Our team is ready to help you sell your home for the highest possible price ASAP
Key Details
Property Type Single Family Home
Sub Type Detached
Listing Status Sold
Purchase Type For Sale
Square Footage 2,764 sqft
Price per Sqft $445
MLS Listing ID OC24169717
Sold Date 11/15/24
Style Detached
Bedrooms 4
Full Baths 3
HOA Fees $183/mo
HOA Y/N Yes
Year Built 2003
Lot Size 8,100 Sqft
Acres 0.186
Property Description
Welcome home to this stunning East Ridge estate located in the heart of Chino Hills. This home features 4 large bedrooms, 3 baths and 2,764sf of remodeled living space and is absolutely turn-key and spotless . The exterior features custom stained concrete work throughout w/professionally manicured, mature landscaping that gives you the feel of a 4 star resort. All 4 bedrooms are upstairs along w/a bonus loft & indoor laundry room. The interior features neutral use of paint colors throughout, hardwood flooring, upgraded carpeting & diamond laid tile flooring in kitchen. The dramatic entry opens to the spiral staircase and formal living & dining rooms. The gourmet kitchen opens into the great room (family room & additional dining room) and is a wonderful place to entertain. Partial upgrades include granite counters, backsplash, designer kitchen island & matching built-ins in the family room, stainless appliances, crown moldings, shutters, upgraded ceiling fans & built-in closet organizer in master. The backyard is well manicured and features a large covered patio. There are 2 garages (2-car & 1-car) with storage cabinets & epoxy floors. One showing is all it will take to fall in love with this home as there is nothing else like it currently in the market.
Welcome home to this stunning East Ridge estate located in the heart of Chino Hills. This home features 4 large bedrooms, 3 baths and 2,764sf of remodeled living space and is absolutely turn-key and spotless . The exterior features custom stained concrete work throughout w/professionally manicured, mature landscaping that gives you the feel of a 4 star resort. All 4 bedrooms are upstairs along w/a bonus loft & indoor laundry room. The interior features neutral use of paint colors throughout, hardwood flooring, upgraded carpeting & diamond laid tile flooring in kitchen. The dramatic entry opens to the spiral staircase and formal living & dining rooms. The gourmet kitchen opens into the great room (family room & additional dining room) and is a wonderful place to entertain. Partial upgrades include granite counters, backsplash, designer kitchen island & matching built-ins in the family room, stainless appliances, crown moldings, shutters, upgraded ceiling fans & built-in closet organizer in master. The backyard is well manicured and features a large covered patio. There are 2 garages (2-car & 1-car) with storage cabinets & epoxy floors. One showing is all it will take to fall in love with this home as there is nothing else like it currently in the market.
Location
State CA
County San Bernardino
Area Chino Hills (91709)
Interior
Cooling Central Forced Air
Flooring Carpet, Wood
Fireplaces Type FP in Family Room
Laundry Inside
Exterior
Garage Spaces 3.0
Total Parking Spaces 3
Building
Story 2
Lot Size Range 7500-10889 SF
Sewer Public Sewer
Water Public
Level or Stories 2 Story
Others
Monthly Total Fees $400
Acceptable Financing Cash, Conventional, Cash To New Loan
Listing Terms Cash, Conventional, Cash To New Loan
Special Listing Condition Standard
Read Less

Bought with Harvest Realty Development
GET MORE INFORMATION




