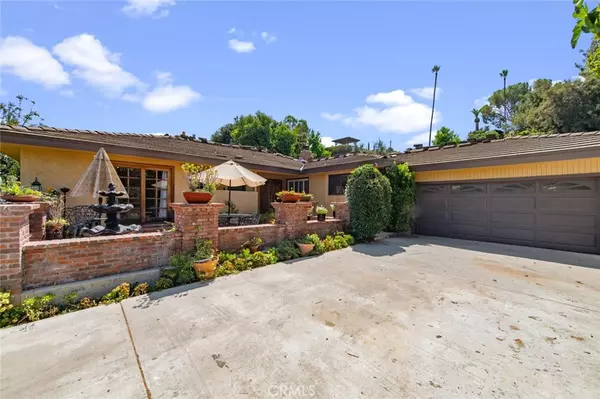For more information regarding the value of a property, please contact us for a free consultation.
3202 E Virginia AVE E West Covina, CA 91791
Want to know what your home might be worth? Contact us for a FREE valuation!

Our team is ready to help you sell your home for the highest possible price ASAP
Key Details
Property Type Single Family Home
Sub Type Single Family Residence
Listing Status Sold
Purchase Type For Sale
Square Footage 2,160 sqft
Price per Sqft $494
MLS Listing ID TR24160672
Sold Date 11/18/24
Bedrooms 4
Full Baths 1
Half Baths 1
Three Quarter Bath 1
HOA Y/N No
Year Built 1962
Lot Size 0.322 Acres
Lot Dimensions Assessor
Property Description
In the heart of West Covina lives a zen garden oasis with private pool, deck, BBQ area with a wash basin, the egg smoker pit and, lush green trees and variety types of fruit trees, set on a premier 14,000 square foot lot. New roof resurfacing and freshly painted interior. A peaceful exterior courtyard that leads you to the entrance of your new home. Step inside this single-level home with four-bedroom, three-bathroom, living room, bonus room and spacious family room with ceiling fan, graced by a wood burning fireplace seamlessly connected to an open concept kitchen. Walk-in pantry and an indoor laundry room. Huge bonus room with french doors accessing to the relaxing backyard. Ceiling fans and walk-in closets in all the four-bedrooms. Abundance storage room on the side yard. Washer, dryer, microwave oven and refrigerator are included in the listing price. This home is closed to South Hills High School, South Hills Country Club, and shopping areas like Ikea, Eastland Center, Plaza West Covina, Target. Don't miss the opportunity to make this 2160 square foot single storey family home that situated on a generous flat lot be your new home. Very motivated sellers.
Location
State CA
County Los Angeles
Area 669 - West Covina
Zoning WCR1YY
Rooms
Main Level Bedrooms 4
Interior
Interior Features Ceiling Fan(s), Granite Counters, Open Floorplan, Pantry, All Bedrooms Down, Attic, Bedroom on Main Level
Heating Central
Cooling Central Air
Flooring Carpet, Tile
Fireplaces Type Bonus Room, Family Room, Wood Burning
Fireplace Yes
Appliance Dishwasher, Gas Range, Microwave, Refrigerator, Vented Exhaust Fan, Water Heater, Dryer
Laundry Inside
Exterior
Parking Features Driveway, Garage
Garage Spaces 2.0
Garage Description 2.0
Pool In Ground, Private
Community Features Curbs, Street Lights, Sidewalks
View Y/N No
View None
Roof Type Tile
Porch Patio
Attached Garage Yes
Total Parking Spaces 2
Private Pool Yes
Building
Lot Description Front Yard, Landscaped, Yard
Story 1
Entry Level One
Sewer Public Sewer
Water Public
Level or Stories One
New Construction No
Schools
Elementary Schools Mesa
Middle Schools Sierra Vista
High Schools South Hills
School District Covina Valley Unified
Others
Senior Community No
Tax ID 8480005014
Acceptable Financing Cash, Cash to New Loan, Conventional
Listing Terms Cash, Cash to New Loan, Conventional
Financing Cash to New Loan
Special Listing Condition Standard
Read Less

Bought with LI PING LEI • Pinnacle Real Estate Group
GET MORE INFORMATION




