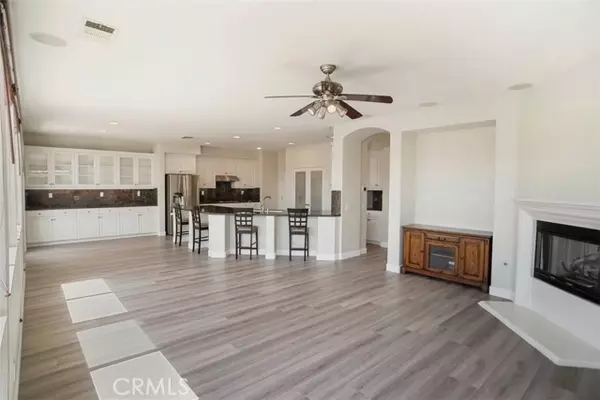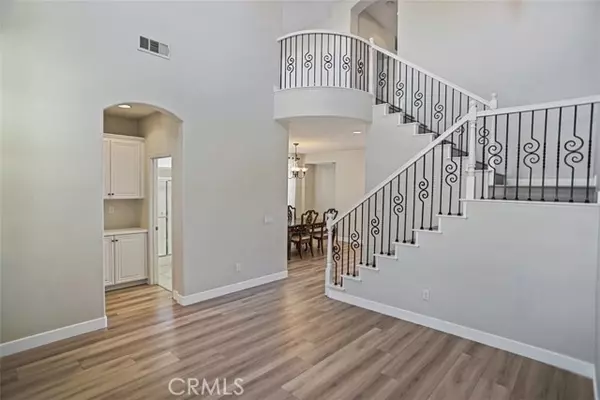For more information regarding the value of a property, please contact us for a free consultation.
29232 Bernardo Way Valencia, CA 91354
Want to know what your home might be worth? Contact us for a FREE valuation!

Our team is ready to help you sell your home for the highest possible price ASAP
Key Details
Property Type Single Family Home
Sub Type Detached
Listing Status Sold
Purchase Type For Sale
Square Footage 2,846 sqft
Price per Sqft $418
MLS Listing ID SR24178526
Sold Date 11/18/24
Style Detached
Bedrooms 4
Full Baths 3
Construction Status Updated/Remodeled
HOA Fees $195/mo
HOA Y/N Yes
Year Built 2004
Lot Size 6,023 Sqft
Acres 0.1383
Property Description
Nestled in the desirable Tesoro Del Valle community, this residence offers a lifestyle of comfort and convenience. With a sparkling POOL, lovely VIEWS and walking distance to the local elementary school, this home has it allplus the added benefit of **PAID-OFF SOLAR PANELS** for minimal electrical bills. There is also a down stairs bedroom with an adjacent bathroom making this room an ideal space for over night guests. Step inside to discover a thoughtfully upgraded interior, featuring natural tone LVP flooring that flows seamlessly throughout and makes for easy maintenance. The oversized kitchen is a chefs dream, complete with modern white cabinetry, a spacious double-door pantry, stainless steel appliances and bar seating. It overlooks the breakfast area and family room, where a cozy fireplace and large picture windows provide a perfect backdrop to enjoy the backyard views and pool. Upstairs, a versatile loft offers an ideal space for an office, study, or play area. The second floor also hosts a convenient laundry room and three bedrooms, including an oversized primary suite. This luxurious retreat boasts a private balcony, a newly remodeled master shower with modern stone work and chic fixtures, and an expansive walk-in closet with a custom organizer system. All upstairs bedrooms are adorned with plantation shutters and upgraded with NEST smoke detectors and thermostats, adding both style and safety. The Tesoro Del Valle Community hosts multiple community pools, baseball diamond, park, lake, clubhouse, tennis courts, trails and top rated schools! It is conveniently locat
Nestled in the desirable Tesoro Del Valle community, this residence offers a lifestyle of comfort and convenience. With a sparkling POOL, lovely VIEWS and walking distance to the local elementary school, this home has it allplus the added benefit of **PAID-OFF SOLAR PANELS** for minimal electrical bills. There is also a down stairs bedroom with an adjacent bathroom making this room an ideal space for over night guests. Step inside to discover a thoughtfully upgraded interior, featuring natural tone LVP flooring that flows seamlessly throughout and makes for easy maintenance. The oversized kitchen is a chefs dream, complete with modern white cabinetry, a spacious double-door pantry, stainless steel appliances and bar seating. It overlooks the breakfast area and family room, where a cozy fireplace and large picture windows provide a perfect backdrop to enjoy the backyard views and pool. Upstairs, a versatile loft offers an ideal space for an office, study, or play area. The second floor also hosts a convenient laundry room and three bedrooms, including an oversized primary suite. This luxurious retreat boasts a private balcony, a newly remodeled master shower with modern stone work and chic fixtures, and an expansive walk-in closet with a custom organizer system. All upstairs bedrooms are adorned with plantation shutters and upgraded with NEST smoke detectors and thermostats, adding both style and safety. The Tesoro Del Valle Community hosts multiple community pools, baseball diamond, park, lake, clubhouse, tennis courts, trails and top rated schools! It is conveniently located to the market, shopping center, Town Center and restaurants. This Tesoro Del Valle gem is ready to welcome you home.
Location
State CA
County Los Angeles
Area Valencia (91354)
Zoning LCA22*
Interior
Interior Features Balcony, Pantry, Stone Counters
Cooling Central Forced Air
Flooring Linoleum/Vinyl
Fireplaces Type FP in Family Room
Equipment Dishwasher, Dryer, Washer, Gas Oven, Gas Stove
Appliance Dishwasher, Dryer, Washer, Gas Oven, Gas Stove
Laundry Laundry Room
Exterior
Parking Features Tandem, Direct Garage Access
Garage Spaces 4.0
Fence Wrought Iron
Pool Community/Common, Private
Utilities Available Natural Gas Connected, Sewer Connected
View Mountains/Hills, Pool, Neighborhood
Total Parking Spaces 4
Building
Lot Description Sidewalks
Story 2
Lot Size Range 4000-7499 SF
Sewer Public Sewer
Water Public
Architectural Style Traditional
Level or Stories 2 Story
Construction Status Updated/Remodeled
Others
Monthly Total Fees $678
Acceptable Financing Conventional, Cash To Existing Loan, Cash To New Loan
Listing Terms Conventional, Cash To Existing Loan, Cash To New Loan
Special Listing Condition Standard
Read Less

Bought with RE/MAX of Santa Clarita
GET MORE INFORMATION




