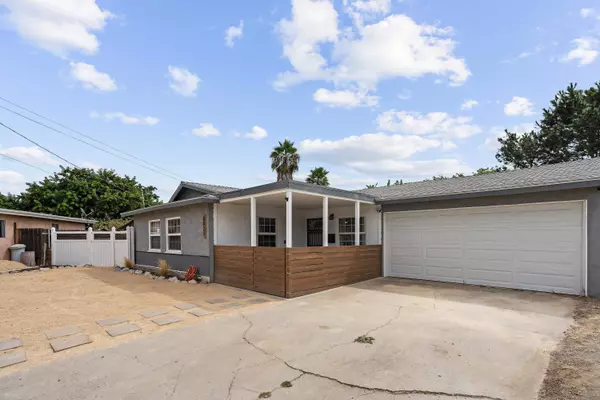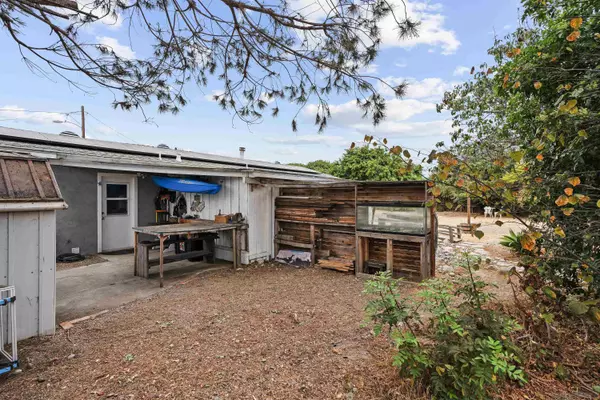For more information regarding the value of a property, please contact us for a free consultation.
8821 Bellwood Spring Valley, CA 91977
Want to know what your home might be worth? Contact us for a FREE valuation!

Our team is ready to help you sell your home for the highest possible price ASAP
Key Details
Property Type Single Family Home
Sub Type Detached
Listing Status Sold
Purchase Type For Sale
Square Footage 1,257 sqft
Price per Sqft $596
Subdivision Spring Valley
MLS Listing ID 240024450
Sold Date 11/15/24
Style Detached
Bedrooms 3
Full Baths 1
HOA Y/N No
Year Built 1959
Lot Size 9,100 Sqft
Property Description
Welcome to 8821 Bellwood, a charming 3 bedroom, 1 bath oasis with a 9,100 SqFT usable lot nestled in the heart of San Diego. With a 2.625% VA ASSUMABLE loan option for VA buyers ($527k balance), NO HOA, and low taxes, and enough space for RV Parking or ADU, this home offers both comfort and affordability. Equipped with a newer 12-panel 6,390 kWh solar system, new AC and heating, a stainless steel gas range, this dream home is the perfect mix of functionality and liveability. Situated on an elevated lot, the home offers privacy and tranquility with mature fruit trees and a peaceful ambiance. The flat, usable land to the right presents endless possibilities, including potential for an ADU (feasibility report available and attached to the MLS). The open-concept kitchen and living room create a seamless flow from the gated front porch area through to the enclosed sunroom and spacious backyard, perfect for family gatherings, parties, and relaxing evenings. The 9,100 SqFt lot provides ample space for outdoor enjoyment and peaceful sunsets. Located west of the freeway and 15 minutes from downtown San Diego, this home is close to shopping, schools, parks, and more, offering convenience without compromising the serenity of the setting. Come live your best life at 8821 Bellwood—a perfect dream home and oasis in the city!
Location
State CA
County San Diego
Community Spring Valley
Area Spring Valley (91977)
Rooms
Family Room 21X12
Master Bedroom 13X11
Bedroom 2 12X10
Bedroom 3 10X10
Living Room 21X12
Dining Room 8x8
Kitchen 12X8
Interior
Heating Electric
Cooling Central Forced Air
Equipment Disposal, Dryer, Range/Oven, Refrigerator, Washer, Built In Range, Range/Stove Hood, Gas Range
Appliance Disposal, Dryer, Range/Oven, Refrigerator, Washer, Built In Range, Range/Stove Hood, Gas Range
Laundry Laundry Room
Exterior
Exterior Feature Stucco
Parking Features Attached
Garage Spaces 2.0
Fence Full
Roof Type Shingle
Total Parking Spaces 4
Building
Story 1
Lot Size Range 7500-10889 SF
Sewer Sewer Connected
Water Meter on Property
Level or Stories 1 Story
Others
Ownership Fee Simple
Acceptable Financing Assumable, Cal Vet, Cash, Conventional, Exchange, FHA, VA, Cash To Existing Loan, Cash To New Loan, Submit
Listing Terms Assumable, Cal Vet, Cash, Conventional, Exchange, FHA, VA, Cash To Existing Loan, Cash To New Loan, Submit
Pets Allowed Yes
Read Less

Bought with Kristina Lersbuasin • Coastal Pacific Real Estate
GET MORE INFORMATION




