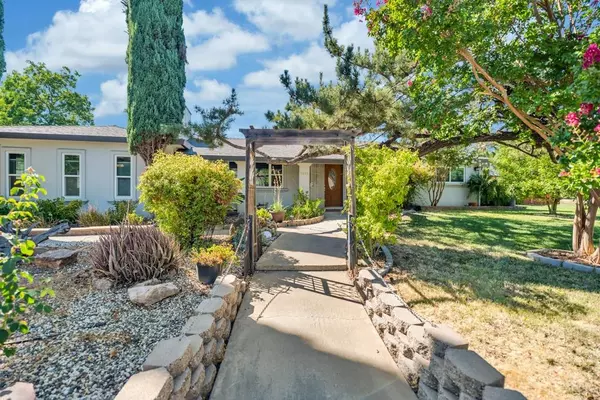For more information regarding the value of a property, please contact us for a free consultation.
3843 lynhurst WAY North Highlands, CA 95660
Want to know what your home might be worth? Contact us for a FREE valuation!

Our team is ready to help you sell your home for the highest possible price ASAP
Key Details
Property Type Single Family Home
Sub Type Single Family Residence
Listing Status Sold
Purchase Type For Sale
Square Footage 1,704 sqft
Price per Sqft $294
MLS Listing ID 224093279
Sold Date 11/18/24
Bedrooms 3
Full Baths 2
HOA Y/N No
Originating Board MLS Metrolist
Year Built 1960
Lot Size 0.270 Acres
Acres 0.27
Property Description
Ah! Fresh paint throughout the house! New carpet! So many updates the last 2 weeks! MOTIVATED SELLER! MUST SEE! Possible ADU! Beautiful ranch style home with 2 large living rooms! Close to downtown, airport, freeway access, and much more! Tahoe is a short drive, San Francisco and the bay are just west of Sacramento! RV AND boat storage spots with 2 gates that opens up. 3-4 bedrooms (plus office) 2 full bath home sits on over 1/4 lot with an over size 3 car garage (currently used for storage space). 2 fireplace, both in the oversized family room and living room. There's a patio and an outdoor BBQ area in the backyard for hosting, entertaining, or parties. The kitchen has been remodeled with a double oven. Roof and exterior stucco in good condition. San Juan school district. Lush landscaping with a fruit tree and plenty of spcae for more. Possible ADU .So many potentials and possibilities! Come check it out and you'll see how and why! This home was used as a 5 to 6 bedroom residence. An extra room in the back. Ready to move in and make it yours! !
Location
State CA
County Sacramento
Area 10660
Direction Google
Rooms
Family Room Great Room
Master Bathroom Shower Stall(s)
Living Room Great Room
Dining Room Breakfast Nook, Dining Bar, Dining/Family Combo, Dining/Living Combo
Kitchen Breakfast Area, Tile Counter
Interior
Heating Central
Cooling Central
Flooring Carpet, Laminate, Tile
Fireplaces Number 2
Fireplaces Type Brick
Appliance Dishwasher, Disposal, Microwave, Double Oven, Electric Cook Top
Laundry Inside Area
Exterior
Parking Features RV Access, Converted Garage, RV Possible, Detached, RV Storage, Garage Facing Front
Garage Spaces 3.0
Utilities Available Cable Available, Public, Internet Available
Roof Type Composition
Private Pool No
Building
Lot Description Corner, Shape Regular
Story 1
Foundation Slab
Sewer In & Connected
Water Public
Schools
Elementary Schools San Juan Unified
Middle Schools San Juan Unified
High Schools San Juan Unified
School District Sacramento
Others
Senior Community No
Tax ID 241-0103-003-0000
Special Listing Condition None
Read Less

Bought with Portfolio Real Estate
GET MORE INFORMATION




