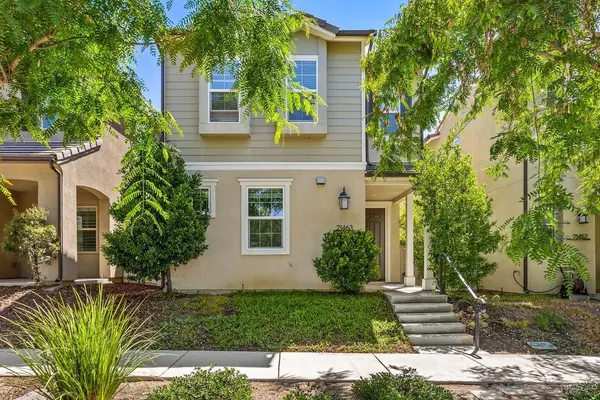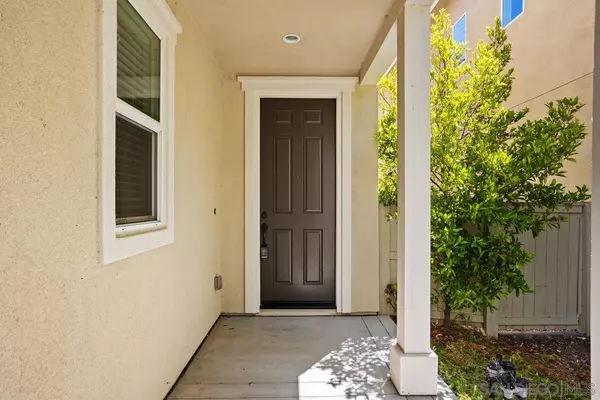For more information regarding the value of a property, please contact us for a free consultation.
21463 Riding Trail Dr Escondido, CA 92029
Want to know what your home might be worth? Contact us for a FREE valuation!

Our team is ready to help you sell your home for the highest possible price ASAP
Key Details
Property Type Single Family Home
Sub Type Detached
Listing Status Sold
Purchase Type For Sale
Square Footage 2,018 sqft
Price per Sqft $463
Subdivision Harmony Grove
MLS Listing ID 240019416
Sold Date 11/05/24
Style Detached
Bedrooms 4
Full Baths 3
HOA Fees $247/mo
HOA Y/N Yes
Year Built 2017
Property Description
Welcome to the largest Lusitano floor plan in Harmony Grove Village. Enjoy one bedroom & one full bath on the lower level, spacious kitchen, open-concept living areas, low maintenance landscaping, second-level laundry room, tankless water heater, and owned solar. Kitchen with white cabinets opens to family room & dining room has large center island, granite counter tops. The primary suite has large walk in closet, large soaking tub, separate shower & dual sink vanity. Upstairs laundry room with sink. Upstairs Bedrooms share Jack & Jill bathroom. Steps to 4th of July park & community pool.
Location
State CA
County San Diego
Community Harmony Grove
Area Escondido (92029)
Rooms
Master Bedroom 13x11
Bedroom 2 13x11
Bedroom 3 10x10
Bedroom 4 10x10
Living Room 14x12
Dining Room 9x8
Kitchen 13x11
Interior
Heating Natural Gas
Cooling Central Forced Air
Equipment Dishwasher, Disposal, Dryer, Microwave, Range/Oven, Washer
Appliance Dishwasher, Disposal, Dryer, Microwave, Range/Oven, Washer
Laundry Laundry Room
Exterior
Exterior Feature Stucco
Parking Features Attached
Garage Spaces 2.0
Fence Full
Pool Community/Common
Roof Type Tile/Clay
Total Parking Spaces 2
Building
Story 2
Lot Size Range 1-3999 SF
Sewer Sewer Connected
Water Public
Level or Stories 2 Story
Others
Ownership PUD
Monthly Total Fees $692
Acceptable Financing Cash, Conventional, VA
Listing Terms Cash, Conventional, VA
Read Less

Bought with Stephanie Winter • eXp Realty of California, Inc.



