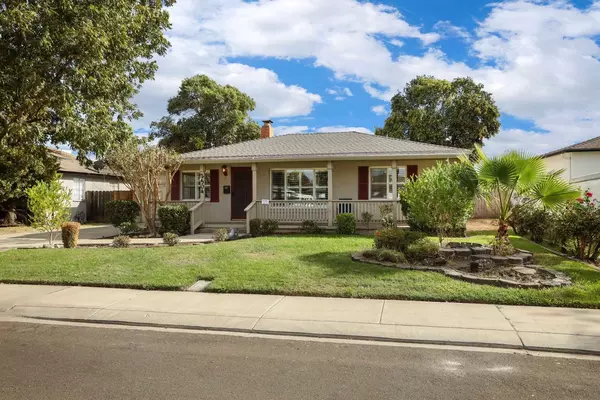For more information regarding the value of a property, please contact us for a free consultation.
2504 W Mendocino AVE Stockton, CA 95204
Want to know what your home might be worth? Contact us for a FREE valuation!

Our team is ready to help you sell your home for the highest possible price ASAP
Key Details
Property Type Single Family Home
Sub Type Single Family Residence
Listing Status Sold
Purchase Type For Sale
Square Footage 1,150 sqft
Price per Sqft $334
MLS Listing ID 224118291
Sold Date 11/19/24
Bedrooms 3
Full Baths 2
HOA Y/N No
Originating Board MLS Metrolist
Year Built 1952
Lot Size 7,736 Sqft
Acres 0.1776
Property Description
Cozy and Inviting 3-Bedroom 2 Bathroom Home! Discover this charming 1,100 s.ft. home that checks all the boxes! This home offers comfortable living at an affordable price. The bright, open living space flows into the kitchen that has been updated. Outside, a large backyard awaits, perfect for relaxing, gardening, or hosting friends. Located near schools, parks, local shops and commuter friendly, this home offers both comfort and convenience in one delightful package. Ideal for first-time buyers or anyone looking to downsize!
Location
State CA
County San Joaquin
Area 20701
Direction From Country Club Blvd go North on Plymouth then turn right onto Mendocino. Home will be on the right.
Rooms
Master Bathroom Shower Stall(s), Window
Living Room Other
Dining Room Breakfast Nook, Formal Area
Kitchen Breakfast Area, Granite Counter
Interior
Heating Central
Cooling Central
Flooring Laminate, Tile, Wood
Fireplaces Number 1
Fireplaces Type Wood Burning
Window Features Window Coverings
Appliance Free Standing Gas Range, Free Standing Refrigerator, Dishwasher, Microwave
Laundry In Garage
Exterior
Exterior Feature Entry Gate
Parking Features Attached
Garage Spaces 2.0
Fence Back Yard
Utilities Available Public
Roof Type Composition
Street Surface Asphalt,Paved
Porch Front Porch
Private Pool No
Building
Lot Description Low Maintenance
Story 1
Foundation Raised
Sewer In & Connected
Water Public
Architectural Style A-Frame
Level or Stories One
Schools
Elementary Schools Stockton Unified
Middle Schools Stockton Unified
High Schools Stockton Unified
School District San Joaquin
Others
Senior Community No
Tax ID 111-081-08
Special Listing Condition None
Read Less

Bought with HomeSmart PV & Associates
GET MORE INFORMATION




