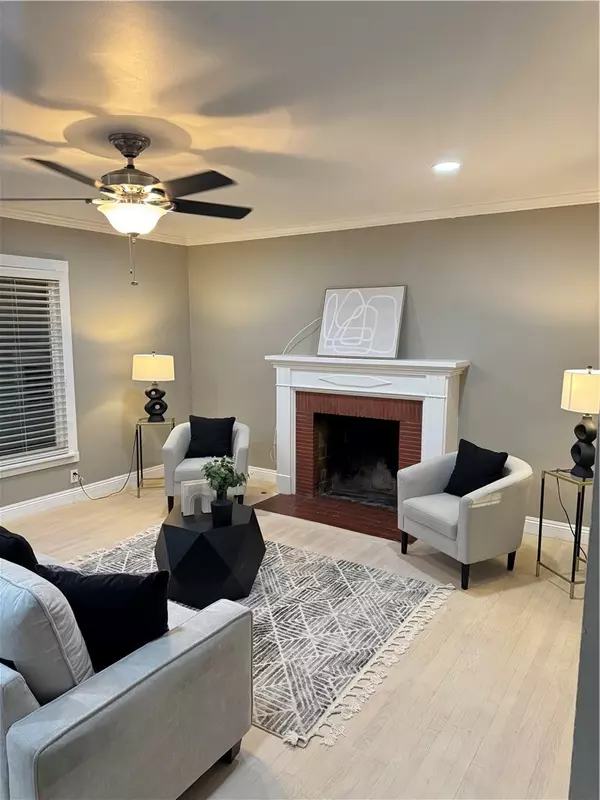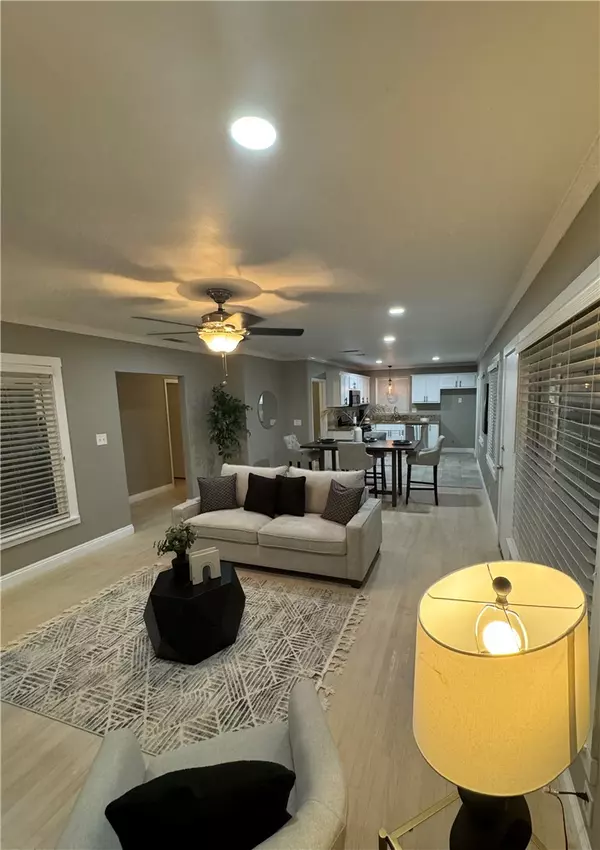For more information regarding the value of a property, please contact us for a free consultation.
116 N Hollenbeck Avenue Covina, CA 91723
Want to know what your home might be worth? Contact us for a FREE valuation!

Our team is ready to help you sell your home for the highest possible price ASAP
Key Details
Property Type Condo
Listing Status Sold
Purchase Type For Sale
Square Footage 1,057 sqft
Price per Sqft $657
MLS Listing ID CV24195944
Sold Date 11/19/24
Style All Other Attached
Bedrooms 2
Full Baths 1
Construction Status Turnkey
HOA Y/N No
Year Built 1948
Lot Size 5,655 Sqft
Acres 0.1298
Property Description
Welcome to this beautiful single family residence in the heart of Covina. This house features two spacious bedrooms, one full bath, an open concept kitchen, dining room and living room area. The house has refinished hardwood flooring throughout, with tile flooring in the kitchen and restroom area. The property has a 2 car detached garage - perfect for potential ADU, home GYM, etc. and a great size backyard - perfect for entertaining. The house has great curb appeal, it is conveniently located close to schools, shopping centers, parks, and walking distance from the heart of Downtown Covina. Don't miss out on this great property!
Welcome to this beautiful single family residence in the heart of Covina. This house features two spacious bedrooms, one full bath, an open concept kitchen, dining room and living room area. The house has refinished hardwood flooring throughout, with tile flooring in the kitchen and restroom area. The property has a 2 car detached garage - perfect for potential ADU, home GYM, etc. and a great size backyard - perfect for entertaining. The house has great curb appeal, it is conveniently located close to schools, shopping centers, parks, and walking distance from the heart of Downtown Covina. Don't miss out on this great property!
Location
State CA
County Los Angeles
Area Covina (91723)
Zoning CVR175
Interior
Interior Features Granite Counters, Pantry, Recessed Lighting
Cooling Central Forced Air, Gas
Flooring Wood
Fireplaces Type FP in Living Room, Gas
Equipment Microwave
Appliance Microwave
Exterior
Parking Features Garage
Garage Spaces 2.0
Fence Vinyl
Utilities Available Electricity Connected, Natural Gas Connected, Sewer Connected, Water Connected
Roof Type Shingle
Total Parking Spaces 2
Building
Lot Description Curbs, Sidewalks
Story 1
Lot Size Range 4000-7499 SF
Sewer Public Sewer
Water Public
Level or Stories 1 Story
Construction Status Turnkey
Others
Acceptable Financing Cash, Conventional, FHA, VA
Listing Terms Cash, Conventional, FHA, VA
Special Listing Condition Standard
Read Less

Bought with NON LISTED OFFICE
GET MORE INFORMATION




