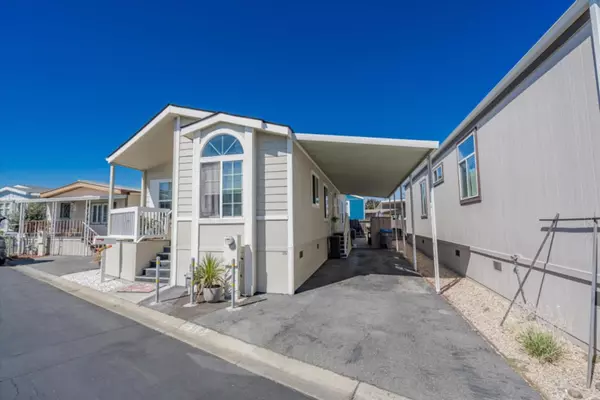For more information regarding the value of a property, please contact us for a free consultation.
325 Sylvan AVE 74 Mountain View, CA 94041
Want to know what your home might be worth? Contact us for a FREE valuation!

Our team is ready to help you sell your home for the highest possible price ASAP
Key Details
Property Type Mobile Home
Sub Type Double Wide Mobile Home
Listing Status Sold
Purchase Type For Sale
Square Footage 1,050 sqft
Price per Sqft $295
MLS Listing ID ML81976873
Sold Date 11/19/24
Bedrooms 3
Full Baths 2
Year Built 2005
Property Description
Location! Location! Location! This 3 bedroom, 2 bathroom home is a true gem, nestled on a tranquil street in one of Mountain View's most desirable 55+ communities. The open floorplan boasts high vaulted ceilings, wood laminate floors in the living area and bedrooms, and large windows, which offers natural lights to flow throughout. The gourmet kitchen with an snack bar showcases granite countertops, stainless steel appliances, recessed lighting, and ample cherry wood cabinetry for storage. All bedrooms are of comfortable size, and the primary suite features a large closet, ceiling fan, and a private bathroom. All appliances are included, A/C and washer & dryer. Updated with remodeled kitchen and bathrooms, large walk in shower, solar tubes, clearstory dormers, high ceiling, customized closet & shelvings. This is more than just a home; it's an opportunity to live on a quaint street in the heart of Mountain View, less than 10 minutes from downtown, near shopping centers, and half a block away from a beautiful large city recreational park. It is also a close commute to major high-tech companies, and near Hwy 237/101/85.
Location
State CA
County Santa Clara
Area Whisman
Building/Complex Name New Frontier MHP
Rooms
Family Room No Family Room
Other Rooms Laundry Room, Storage
Dining Room Breakfast Nook, Dining "L", Dining Area, Eat in Kitchen
Kitchen Countertop - Granite, Dishwasher, Exhaust Fan, Garbage Disposal, Hood Over Range, Hookups - Gas, Microwave, Oven Range - Gas, Pantry Cabinet, Refrigerator
Interior
Heating Central Forced Air, Gas
Cooling Ceiling Fan, Central AC
Flooring Laminate, Tile
Fireplaces Type None
Laundry Hookups Only, Washer / Dryer
Exterior
Parking Features Carport , Covered Parking, Tandem Parking
Community Features Car Wash Area, Club House, Common Utility Room, Community Pool, Recreation Room
Utilities Available Individual Electric Meters, Individual Gas Meters, Natural Gas
Roof Type Composition,Shingle
Building
Sewer Sewer Available, Sewer Connected
Water Individual Water Meter
Others
Restrictions Pets - Allowed, Senior Community (1 Resident 55+),Senior Community (55+)
Space Rent $1,501
Special Listing Condition Not Applicable
Read Less

© 2024 MLSListings Inc. All rights reserved.
Bought with RECIP • Out of Area Office
GET MORE INFORMATION




