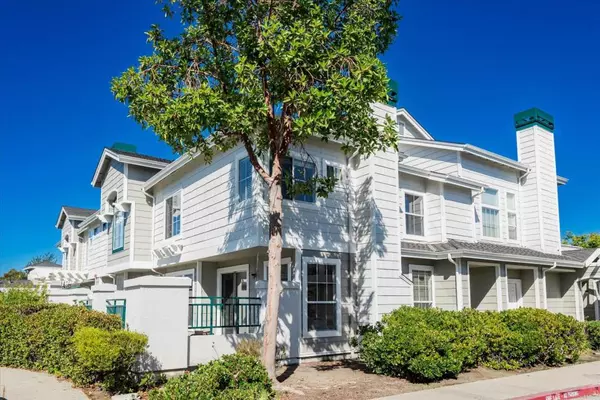For more information regarding the value of a property, please contact us for a free consultation.
534 Shoal CIR CA 94065
Want to know what your home might be worth? Contact us for a FREE valuation!

Our team is ready to help you sell your home for the highest possible price ASAP
Key Details
Property Type Townhouse
Sub Type Townhouse
Listing Status Sold
Purchase Type For Sale
Square Footage 1,572 sqft
Price per Sqft $976
MLS Listing ID ML81980319
Sold Date 11/20/24
Bedrooms 3
Full Baths 2
Half Baths 1
Condo Fees $489
HOA Fees $489/mo
HOA Y/N Yes
Year Built 1992
Lot Size 5.885 Acres
Property Description
Enjoy the natural beauty and serenity of Redwood Shores living with this light-filled corner unit townhome! Tucked away in the desirable Hampton community, this two-level home features 1,572 sqft of elegant living space with 3 bedrooms and 2.5 bathrooms. The bright living room features large windows overlooking the secluded patio, and flows seamlessly into the stylish dining area and a well-appointed kitchen. The spacious primary suites with soaring ceilings and two additional bedrooms, with a full hall bath, are all located on the second level. The laundry room and additional storage space are situated conveniently adjacent to the attached two-car garage. Nestled within a community-oriented neighborhood, you'll appreciate the proximity to top-ranking schools, parks, beautiful lagoons and trails perfect for outdoor activities. With easy access to Highway 101 and a short distance to the Meta shuttle, this home offers the perfect blend of comfort and convenience, making it the perfect place to thrive.
Location
State CA
County San Mateo
Area 699 - Not Defined
Zoning R30000
Interior
Flooring Carpet, Laminate, Wood
Fireplaces Type Gas Starter
Fireplace Yes
Appliance Dishwasher, Gas Cooktop, Disposal, Refrigerator, Vented Exhaust Fan
Exterior
Garage Spaces 2.0
Garage Description 2.0
Pool Community, Association
Community Features Pool
Amenities Available Insurance, Management, Pool
View Y/N No
Roof Type Composition
Attached Garage Yes
Total Parking Spaces 2
Private Pool No
Building
Story 2
Foundation Slab
Sewer Public Sewer
Water Public
New Construction No
Schools
Elementary Schools Other
Middle Schools Other
High Schools Carlmont
School District Other
Others
HOA Name Hampton Residential Association
Tax ID 113100100
Financing Conventional
Special Listing Condition Standard
Read Less

Bought with Renuka Bharti • The Agency
GET MORE INFORMATION




