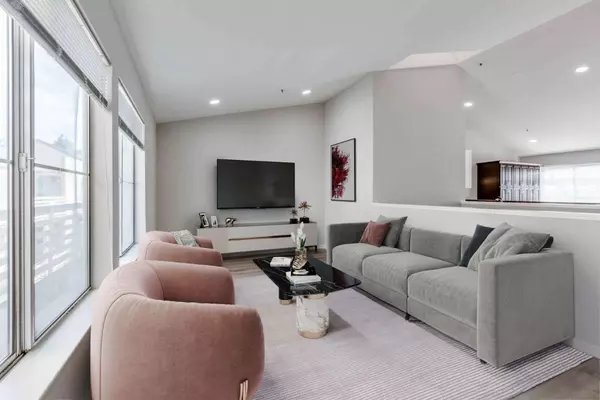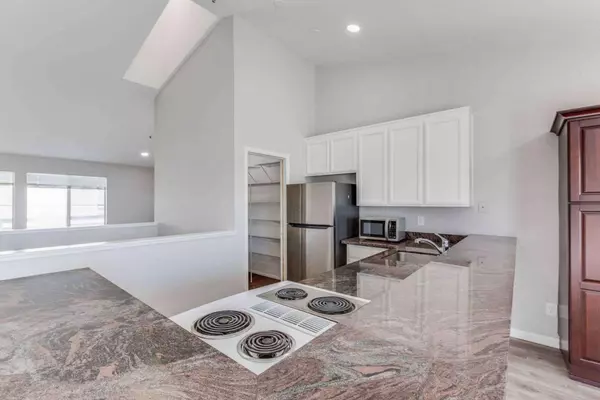For more information regarding the value of a property, please contact us for a free consultation.
929 E El Camino Real 438H Sunnyvale, CA 94087
Want to know what your home might be worth? Contact us for a FREE valuation!

Our team is ready to help you sell your home for the highest possible price ASAP
Key Details
Property Type Condo
Sub Type Condominium
Listing Status Sold
Purchase Type For Sale
Square Footage 1,440 sqft
Price per Sqft $677
MLS Listing ID ML81983951
Sold Date 11/20/24
Bedrooms 3
Full Baths 2
HOA Fees $582
HOA Y/N 1
Year Built 1988
Property Description
Welcome to 929 E El Camino Real, APT 438H in Sunnyvale, CA a luxurious 3-bedroom, 2-bathroom penthouse suite that sprawls across 1,440 sq ft of elegance and comfort. With its elevated living experience, this penthouse is the epitome of Silicon Valley sophistication. Imagine ending your day on the private balcony, sipping your favorite drink as the sunset ignites the sky with fiery oranges and reds.Step inside to a bright, open layout with vaulted ceilings and skylights that flood the space with natural light. The chef-inspired gourmet kitchen is a true centerpiece with its L-shaped granite countertop, perfect for both prepping and entertaining. Add a massive walk-in pantry, and youve got a setup made for culinary genius. The living spaces are spacious and thoughtfully designed for both relaxation and entertaining.Located in the heart of Silicon Valley, this penthouse offers unbeatable proximity to tech giants like Apple, Google, and Meta. Everyday errands and weekend fun are just minutes away with nearby shopping centers, trendy restaurants, and local parks. If you're a golfer, you're in luck the Sunken Gardens Golf Course is practically at your doorstep.Don't just dream about luxury; live it. This penthouse is your ticket to an unmatched lifestyle.
Location
State CA
County Santa Clara
Area Sunnyvale
Building/Complex Name The Sunnyvale Terraces
Zoning CG
Rooms
Family Room No Family Room
Other Rooms Storage, Laundry Room
Dining Room Eat in Kitchen
Kitchen Dishwasher, Garbage Disposal, Oven Range
Interior
Heating Central Forced Air
Cooling None
Flooring Laminate, Carpet
Laundry Electricity Hookup (220V), In Utility Room
Exterior
Exterior Feature Balcony / Patio
Parking Features Common Parking Area
Pool Community Facility
Utilities Available Individual Electric Meters
View Mountains, City Lights
Roof Type Composition
Building
Story 2
Foundation Other
Sewer Sewer Connected
Water Public
Level or Stories 2
Others
HOA Fee Include Exterior Painting,Garbage,Landscaping / Gardening,Insurance - Liability ,Management Fee,Reserves,Roof,Water,Common Area Electricity,Insurance,Maintenance - Road,Insurance - Common Area,Insurance - Structure,Common Area Gas,Decks
Restrictions None
Tax ID 213-66-093
Horse Property No
Special Listing Condition Not Applicable
Read Less

© 2024 MLSListings Inc. All rights reserved.
Bought with Sawyer Stanley • Real Brokerage Technologies
GET MORE INFORMATION




