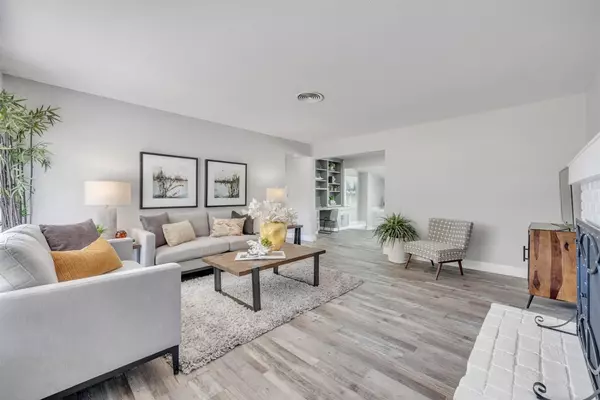For more information regarding the value of a property, please contact us for a free consultation.
6741 Main AVE Orangevale, CA 95662
Want to know what your home might be worth? Contact us for a FREE valuation!

Our team is ready to help you sell your home for the highest possible price ASAP
Key Details
Property Type Single Family Home
Sub Type Single Family Residence
Listing Status Sold
Purchase Type For Sale
Square Footage 1,269 sqft
Price per Sqft $386
MLS Listing ID 224115229
Sold Date 11/21/24
Bedrooms 3
Full Baths 1
HOA Y/N No
Originating Board MLS Metrolist
Year Built 1955
Lot Size 10,454 Sqft
Acres 0.24
Property Description
Welcome to this beautifully remodeled 3-bedroom, 1.5-bath home in the heart of Orangevale! Nestled on a large lot, this property offers exceptional outdoor space perfect for entertaining, gardening, or simply enjoying the California sunshine. Inside enjoy tasteful updates throughout, including a modern kitchen with new countertops, stainless steel appliances, and sleek cabinetry. With a brand-new HVAC system and roof, you can rest easy knowing that major systems are up-to-date. This home combines comfort, style, and functionality, making it an ideal choice for anyone looking for a move-in-ready property with space to grow. Don't miss the opportunity to make this gem your own!
Location
State CA
County Sacramento
Area 10662
Direction Greenback to Main Avenue to Sign (Cross Street - Vallejo)
Rooms
Living Room Other
Dining Room Dining/Family Combo
Kitchen Stone Counter
Interior
Heating Central
Cooling Central
Flooring Laminate, Tile
Fireplaces Number 1
Fireplaces Type Living Room
Window Features Dual Pane Full
Appliance Free Standing Gas Range, Gas Water Heater, Dishwasher, Disposal, Microwave
Laundry Inside Room
Exterior
Parking Features Attached, RV Access, RV Storage, Garage Door Opener, Garage Facing Front, Uncovered Parking Spaces 2+
Garage Spaces 2.0
Fence Back Yard, Fenced
Utilities Available Cable Available, Public, Internet Available, Natural Gas Connected
Roof Type Composition
Porch Front Porch
Private Pool No
Building
Lot Description Shape Regular
Story 1
Foundation Raised, Slab
Sewer In & Connected
Water Water District, Public
Architectural Style Ranch
Level or Stories One
Schools
Elementary Schools San Juan Unified
Middle Schools San Juan Unified
High Schools San Juan Unified
School District Sacramento
Others
Senior Community No
Tax ID 213-0430-018-0000
Special Listing Condition None
Read Less

Bought with Better Homes and Gardens RE
GET MORE INFORMATION




