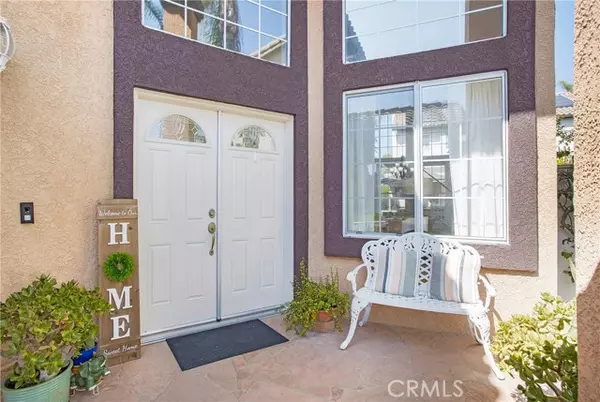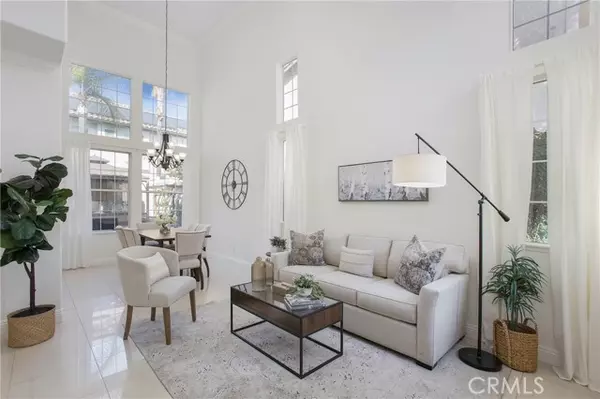For more information regarding the value of a property, please contact us for a free consultation.
17 Calabria Lane Lake Forest, CA 92610
Want to know what your home might be worth? Contact us for a FREE valuation!

Our team is ready to help you sell your home for the highest possible price ASAP
Key Details
Property Type Single Family Home
Sub Type Detached
Listing Status Sold
Purchase Type For Sale
Square Footage 2,233 sqft
Price per Sqft $620
MLS Listing ID OC24188634
Sold Date 11/20/24
Style Detached
Bedrooms 4
Full Baths 2
Half Baths 1
Construction Status Turnkey,Updated/Remodeled
HOA Fees $104/mo
HOA Y/N Yes
Year Built 1991
Lot Size 4,823 Sqft
Acres 0.1107
Property Description
Welcome to 17 Calabria...Nestled in the beautiful hillside community of Foothill Ranch. Boasting a freshly painted interior and exterior, this home is ideally situated on a quiet cul de sac street. Step inside to soaring ceilings and beautiful tile flooring that flows throughout downstairs and wood flooring up. The expansive living room flows to the formal dining room with backyard views. The kitchen offers white cabinetry, stone counters, stainless appliances and a kitchen nook for in kitchen dining. The adjacent family room is accented with a cozy fireplace and new recessed lighting making it light and bright. Enjoy outdoor dining in the spacious backyard with a custom patio cover, dining area and outdoor kitchen. Relax to sunset views in your own private spa. Back inside, The upstairs primary suite has vaulted ceilings and opens to a private spa like remodeled bath with frameless walk in shower, oversized soaking tub and two closets (one walk in). Two additional bedrooms and a 4th oversized bedroom/Bonus share an upgraded bath with dual vanity. As an extra bonus, the owner converted the 3rd car garage into a non permitted office with a full bath. Save thousands in energy costs with solar powered by Sunrun. Enjoy the amenities of Foothill Ranch that include community pool, spa, clubhouse, and multiple parks. Enjoy biking and hiking trails in Whiting Ranch Wilderness park that surround the community. Ideally located near shopping, restaurants and toll road access.
Welcome to 17 Calabria...Nestled in the beautiful hillside community of Foothill Ranch. Boasting a freshly painted interior and exterior, this home is ideally situated on a quiet cul de sac street. Step inside to soaring ceilings and beautiful tile flooring that flows throughout downstairs and wood flooring up. The expansive living room flows to the formal dining room with backyard views. The kitchen offers white cabinetry, stone counters, stainless appliances and a kitchen nook for in kitchen dining. The adjacent family room is accented with a cozy fireplace and new recessed lighting making it light and bright. Enjoy outdoor dining in the spacious backyard with a custom patio cover, dining area and outdoor kitchen. Relax to sunset views in your own private spa. Back inside, The upstairs primary suite has vaulted ceilings and opens to a private spa like remodeled bath with frameless walk in shower, oversized soaking tub and two closets (one walk in). Two additional bedrooms and a 4th oversized bedroom/Bonus share an upgraded bath with dual vanity. As an extra bonus, the owner converted the 3rd car garage into a non permitted office with a full bath. Save thousands in energy costs with solar powered by Sunrun. Enjoy the amenities of Foothill Ranch that include community pool, spa, clubhouse, and multiple parks. Enjoy biking and hiking trails in Whiting Ranch Wilderness park that surround the community. Ideally located near shopping, restaurants and toll road access.
Location
State CA
County Orange
Area Oc - Foothill Ranch (92610)
Interior
Interior Features Bar, Granite Counters, Recessed Lighting, Two Story Ceilings
Cooling Central Forced Air
Flooring Laminate
Fireplaces Type FP in Family Room, Gas
Equipment Dishwasher, Gas Oven
Appliance Dishwasher, Gas Oven
Laundry Laundry Room
Exterior
Exterior Feature Stucco
Garage Spaces 3.0
Pool Community/Common, Association
Total Parking Spaces 3
Building
Lot Description Cul-De-Sac, Curbs, National Forest, Sidewalks
Story 2
Lot Size Range 4000-7499 SF
Sewer Sewer Paid
Water Public
Level or Stories 2 Story
Construction Status Turnkey,Updated/Remodeled
Others
Monthly Total Fees $108
Acceptable Financing Cash, Conventional, Cash To New Loan
Listing Terms Cash, Conventional, Cash To New Loan
Special Listing Condition Standard
Read Less

Bought with Empirical Real Estate Services, Inc.
GET MORE INFORMATION




