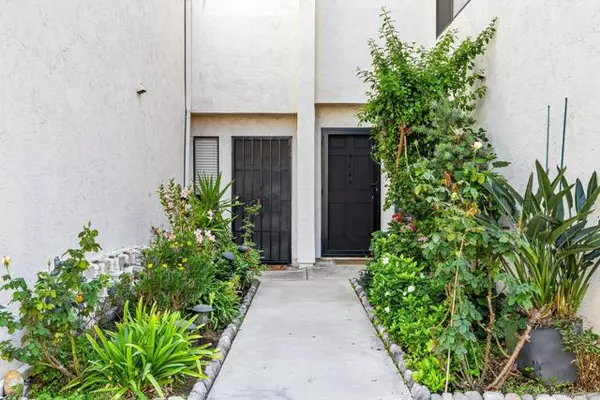For more information regarding the value of a property, please contact us for a free consultation.
1518 Granite Hills Drive #D El Cajon, CA 92019
Want to know what your home might be worth? Contact us for a FREE valuation!

Our team is ready to help you sell your home for the highest possible price ASAP
Key Details
Property Type Condo
Listing Status Sold
Purchase Type For Sale
Square Footage 1,147 sqft
Price per Sqft $470
MLS Listing ID PTP2406621
Sold Date 11/21/24
Style All Other Attached
Bedrooms 2
Full Baths 2
Half Baths 1
HOA Fees $363/mo
HOA Y/N Yes
Year Built 1987
Lot Size 2.070 Acres
Acres 2.07
Lot Dimensions 90,025.00
Property Description
Fantastic Beacon Street townhouse! This charming two-bedroom, 2.5-bathroom townhouse Many upgrades / updates and ready for you to call home. Enjoy the modern updates in the bathrooms, featuring sleek finishes and fixtures. The entire space boasts fresh paint, providing a bright and welcoming atmosphere. The kitchen is equipped with beautiful updated cabinets, offering ample storage and style. With nice windows, you can enjoy energy efficiency and a quiet living environment. Conveniently located near shopping centers, this townhouse combines comfort and accessibility, making it the perfect place for modern living. Don't miss out on this great opportunity!
Fantastic Beacon Street townhouse! This charming two-bedroom, 2.5-bathroom townhouse Many upgrades / updates and ready for you to call home. Enjoy the modern updates in the bathrooms, featuring sleek finishes and fixtures. The entire space boasts fresh paint, providing a bright and welcoming atmosphere. The kitchen is equipped with beautiful updated cabinets, offering ample storage and style. With nice windows, you can enjoy energy efficiency and a quiet living environment. Conveniently located near shopping centers, this townhouse combines comfort and accessibility, making it the perfect place for modern living. Don't miss out on this great opportunity!
Location
State CA
County San Diego
Area El Cajon (92019)
Zoning R-1:SINGLE
Interior
Heating Electric
Cooling Central Forced Air, Electric
Fireplaces Type FP in Family Room
Equipment Dryer, Washer
Appliance Dryer, Washer
Laundry Garage
Exterior
Garage Spaces 1.0
Pool Below Ground
View Pool, Trees/Woods
Total Parking Spaces 2
Building
Lot Description Sidewalks
Story 2
Lot Size Range 2+ to 4 AC
Sewer Public Sewer
Level or Stories 2 Story
Others
Monthly Total Fees $363
Acceptable Financing Cash, Conventional, FHA, VA
Listing Terms Cash, Conventional, FHA, VA
Special Listing Condition Standard
Read Less

Bought with Compass
GET MORE INFORMATION




