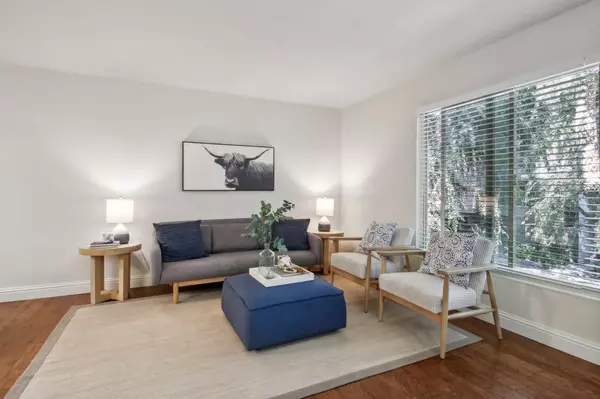For more information regarding the value of a property, please contact us for a free consultation.
380 Auburn WAY 20 San Jose, CA 95129
Want to know what your home might be worth? Contact us for a FREE valuation!

Our team is ready to help you sell your home for the highest possible price ASAP
Key Details
Property Type Condo
Sub Type Condominium
Listing Status Sold
Purchase Type For Sale
Square Footage 1,099 sqft
Price per Sqft $586
MLS Listing ID ML81976059
Sold Date 11/21/24
Bedrooms 2
Full Baths 1
Half Baths 1
HOA Fees $480/mo
HOA Y/N 1
Year Built 1970
Property Description
Why spend $2,000,000 for a 1,000 sqft house in Cupertino when you can own this remodeled luxurious condo in the perfect place. Your dream home awaits you in West San Jose - the heart of Silicon Valley with top-rated Cupertino schools including De Vargas Elementary, Hyde Middle and Cupertino High School (9/10). Bright & open floorplan, big living room with a lot of natural light. Engineered wood floors, skylight and double pane windows blinds. New gourmet kitchen with new cabinets and new stainless steel appliances (refrigerator, electric stove, hood range, dishwasher, and sink). Spacious master bedroom with large mirrored closet and 1.5 modern bathrooms. Residence of this community have access to a pool, BBQ area, clubhouse and assigned covered parking. HOA has given owners an application process to install in-unit washer/dryer. Minutes from Apple Campus, Cupertino, Santa Clara, Kaiser, Santana Row, Westfield Valley Fair, Safeway, Lion Supermarket & Mitsuwa Supermarket. Easy to access to HYW 280/880/17, Lawrence & San Thomas Express Way. Buyers to verify all info on the MLS.
Location
State CA
County Santa Clara
Area Cupertino
Building/Complex Name Meridian Woods
Zoning RM
Rooms
Family Room No Family Room
Dining Room Dining Area
Kitchen Cooktop - Electric, Countertop - Granite, Dishwasher, Hood Over Range, Refrigerator
Interior
Heating Other
Cooling Window / Wall Unit
Flooring Carpet, Tile, Wood
Laundry Other
Exterior
Parking Features Carport
Pool Community Facility, Pool - In Ground, Spa - In Ground
Utilities Available Individual Electric Meters, Individual Gas Meters, Public Utilities
View Neighborhood
Roof Type Other
Building
Story 2
Foundation Other
Sewer Sewer - Public
Water Public
Level or Stories 2
Others
HOA Fee Include Common Area Electricity,Exterior Painting,Garbage,Insurance - Common Area,Landscaping / Gardening,Maintenance - Common Area,Maintenance - Exterior,Management Fee,Pool, Spa, or Tennis,Recreation Facility,Roof,Water
Restrictions Age - No Restrictions,Pets - Allowed,Pets - Dogs Permitted,Other
Tax ID 296-42-206
Horse Property No
Special Listing Condition Not Applicable
Read Less

© 2024 MLSListings Inc. All rights reserved.
Bought with Ekaterina Fomina • Crypton Realty
GET MORE INFORMATION




