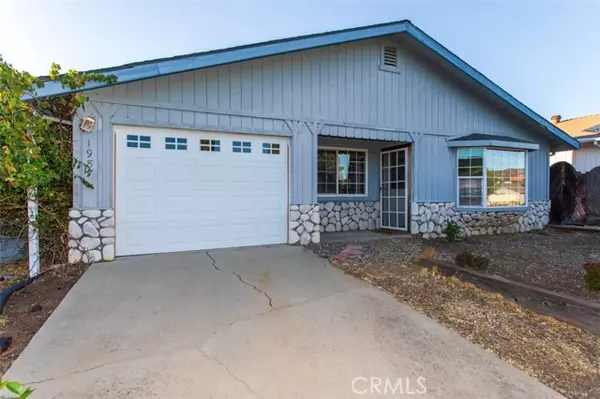For more information regarding the value of a property, please contact us for a free consultation.
1987 Green Brook Lane Paso Robles, CA 93446
Want to know what your home might be worth? Contact us for a FREE valuation!

Our team is ready to help you sell your home for the highest possible price ASAP
Key Details
Property Type Single Family Home
Sub Type Detached
Listing Status Sold
Purchase Type For Sale
Square Footage 1,283 sqft
Price per Sqft $299
MLS Listing ID PI24198456
Sold Date 11/22/24
Style Detached
Bedrooms 3
Full Baths 2
HOA Fees $150/mo
HOA Y/N Yes
Year Built 1979
Lot Size 4,400 Sqft
Acres 0.101
Property Description
Heritage Ranch welcomes you with all its amenities. A gated entrance at this private community, swimming pools, senior and rec center, equestrian facilities, riding trails, hiking trails, a dog park, pickleball and sport courts, parks and a private launch ramp access to Lake Nacimiento. Also, the convenience of Oak Hill Market, Rock n Roll Pizza, Orange Cat Caf and a gas station with a boat/car wash. This single level, 3-bedroom ,1.75 bath home is just right for year long living or a second home. Living room with an inviting wood stove. Kitchen features wood cabinets with granite like countertops. Single car garage with laundry room. Bring your personal touches to this home and make it yours. View the 3d tour, complete with floor plan, doll house view and room dimensions and measurement tool.
Heritage Ranch welcomes you with all its amenities. A gated entrance at this private community, swimming pools, senior and rec center, equestrian facilities, riding trails, hiking trails, a dog park, pickleball and sport courts, parks and a private launch ramp access to Lake Nacimiento. Also, the convenience of Oak Hill Market, Rock n Roll Pizza, Orange Cat Caf and a gas station with a boat/car wash. This single level, 3-bedroom ,1.75 bath home is just right for year long living or a second home. Living room with an inviting wood stove. Kitchen features wood cabinets with granite like countertops. Single car garage with laundry room. Bring your personal touches to this home and make it yours. View the 3d tour, complete with floor plan, doll house view and room dimensions and measurement tool.
Location
State CA
County San Luis Obispo
Area Paso Robles (93446)
Zoning RSF
Interior
Heating Propane
Cooling Central Forced Air
Flooring Carpet, Linoleum/Vinyl
Equipment Dishwasher, Propane Range
Appliance Dishwasher, Propane Range
Laundry Laundry Room
Exterior
Exterior Feature Wood
Parking Features Garage - Single Door
Garage Spaces 1.0
Fence Poor Condition, Wood
Pool Below Ground, Association
Utilities Available Electricity Connected, Propane, Sewer Connected, Water Connected
View Mountains/Hills, Neighborhood
Roof Type Composition
Total Parking Spaces 1
Building
Story 1
Lot Size Range 4000-7499 SF
Sewer Public Sewer
Water Public
Architectural Style Ranch
Level or Stories 1 Story
Others
Monthly Total Fees $150
Acceptable Financing Cash, Conventional
Listing Terms Cash, Conventional
Special Listing Condition Housing & Urban Develpmnt
Read Less

Bought with April Moulton • Century 21 Hometown Realty, Arroyo Grande Office
GET MORE INFORMATION




