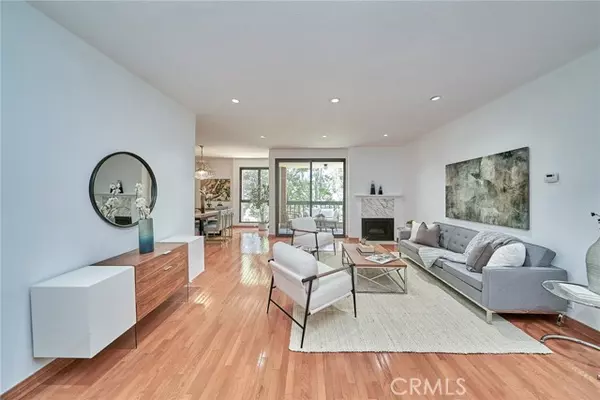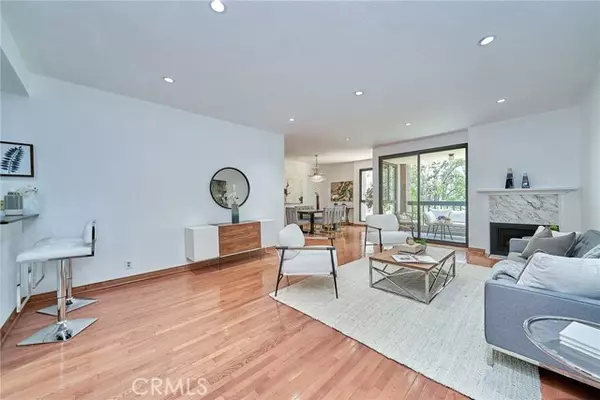For more information regarding the value of a property, please contact us for a free consultation.
4477 Wilshire Boulevard #202 Los Angeles, CA 90010
Want to know what your home might be worth? Contact us for a FREE valuation!

Our team is ready to help you sell your home for the highest possible price ASAP
Key Details
Property Type Condo
Listing Status Sold
Purchase Type For Sale
Square Footage 1,537 sqft
Price per Sqft $608
MLS Listing ID GD24120088
Sold Date 11/22/24
Style All Other Attached
Bedrooms 2
Full Baths 2
HOA Fees $635/mo
HOA Y/N Yes
Year Built 1980
Lot Size 1.020 Acres
Acres 1.02
Property Description
Welcome to this prestigious condominium complex located in the prime Hancock Park area. The unit is strategically positioned on the north side, distanced from the street clamor of Wilshire Boulevard. This spacious residence features two bedrooms and two full bathrooms, with a double-door entry and a large entryway closet. The flooring combines beautiful hardwood with waterproof laminated floors, complemented by recessed lights and crown molding. Freshly painted interiors create a bright and inviting atmosphere. Inside, youll find central air conditioning, a wet bar, and high ceilings. The living room, flooded with natural light from large windows, leads to a formal dining area adorned with a chandelier. The kitchen boasts granite countertops, stainless steel appliances, and ample cabinets. Step out onto the balcony accessible from the living room, where you can enjoy views of the trees in front. The master bedroom offers a spacious walk-in closet and an additional mirrored closet. The guest room is equally bright and airy, featuring two mirrored closets. The master bathroom includes a double vanity, separate bath, and shower room. The main bathroom includes full bath tub. For your convenience, there are two side-by-side parking spaces and a private storage room. The building provides excellent amenities, including a security guard and gate, a community pool, spa, sauna, clubhouse, and gym. All of this falls within the highly regarded 3rd Street Elementary School District.
Welcome to this prestigious condominium complex located in the prime Hancock Park area. The unit is strategically positioned on the north side, distanced from the street clamor of Wilshire Boulevard. This spacious residence features two bedrooms and two full bathrooms, with a double-door entry and a large entryway closet. The flooring combines beautiful hardwood with waterproof laminated floors, complemented by recessed lights and crown molding. Freshly painted interiors create a bright and inviting atmosphere. Inside, youll find central air conditioning, a wet bar, and high ceilings. The living room, flooded with natural light from large windows, leads to a formal dining area adorned with a chandelier. The kitchen boasts granite countertops, stainless steel appliances, and ample cabinets. Step out onto the balcony accessible from the living room, where you can enjoy views of the trees in front. The master bedroom offers a spacious walk-in closet and an additional mirrored closet. The guest room is equally bright and airy, featuring two mirrored closets. The master bathroom includes a double vanity, separate bath, and shower room. The main bathroom includes full bath tub. For your convenience, there are two side-by-side parking spaces and a private storage room. The building provides excellent amenities, including a security guard and gate, a community pool, spa, sauna, clubhouse, and gym. All of this falls within the highly regarded 3rd Street Elementary School District.
Location
State CA
County Los Angeles
Area Los Angeles (90010)
Interior
Interior Features Bar, Living Room Balcony, Recessed Lighting
Cooling Central Forced Air
Flooring Linoleum/Vinyl, Wood
Fireplaces Type FP in Living Room
Equipment Dishwasher, Disposal, Dryer, Washer, Electric Oven
Appliance Dishwasher, Disposal, Dryer, Washer, Electric Oven
Laundry Laundry Room
Exterior
Garage Spaces 2.0
Pool Association
Utilities Available Cable Available, Electricity Connected, Water Connected
Total Parking Spaces 2
Building
Story 4
Lot Size Range 1+ to 2 AC
Sewer Public Sewer
Water Public
Level or Stories 1 Story
Others
Monthly Total Fees $635
Acceptable Financing Cash, Conventional, Cash To New Loan
Listing Terms Cash, Conventional, Cash To New Loan
Special Listing Condition Standard
Read Less

Bought with NONMEMBER MRML



