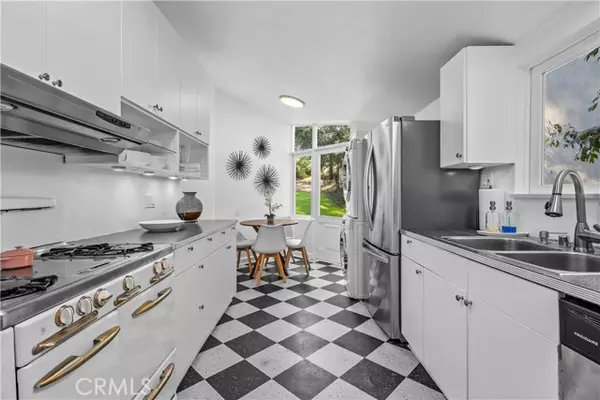For more information regarding the value of a property, please contact us for a free consultation.
3132 Oakcrest Drive Los Angeles, CA 90068
Want to know what your home might be worth? Contact us for a FREE valuation!

Our team is ready to help you sell your home for the highest possible price ASAP
Key Details
Property Type Single Family Home
Sub Type Detached
Listing Status Sold
Purchase Type For Sale
Square Footage 1,751 sqft
Price per Sqft $862
MLS Listing ID SR24165634
Sold Date 11/22/24
Style Detached
Bedrooms 3
Full Baths 2
HOA Y/N No
Year Built 1939
Lot Size 8,002 Sqft
Acres 0.1837
Property Description
Your chance to own a historic designer property with views in Hollywood Hills! Introducing the iconic Margaret and Harry Hay House, designed by renowned modernist architect Gregory Ain. This lovingly maintained home features three oversized bedrooms, two classic bathrooms, a formal dining area, a spacious living room, and a cozy breakfast area, all set on an expansive near-flat 8,000 sq. ft. lot with 1,751 sq. ft. of living space. Architecturally spectacular, this home is infused with political history and intrigue. Ain believed modern architecture could enhance lives, and this property exemplifies that vision with its stunning blend of natural light, smooth white walls, and gabled ceilings. Enjoy the beauty of new Brazilian cherry floors, clerestory windows, and an impressive brick fireplace, a highlight in architectural magazines, complete with its original wrought iron grate still in use today. The park-like backyard is a rare findlarge enough for a pool or an ADUframed by designer landscaping, mature trees, and architectonic planters. Multiple patios provide ideal spots for meditation, reading, or soaking up the sun. Conveniently located near award-winning Valley View Elementary School, this home is just minutes from the Hollywood Bowl, DTLA, WeHo, Mid-Wilshire, and all that the Valley and Los Angeles have to offer, including a variety of dining and entertainment options, as well as Universal Studios and Warner Bros. Additional highlights include a new roof, new interior and exterior paint, central air, heating, and a detached two-car garage. This is truly one of the mo
Your chance to own a historic designer property with views in Hollywood Hills! Introducing the iconic Margaret and Harry Hay House, designed by renowned modernist architect Gregory Ain. This lovingly maintained home features three oversized bedrooms, two classic bathrooms, a formal dining area, a spacious living room, and a cozy breakfast area, all set on an expansive near-flat 8,000 sq. ft. lot with 1,751 sq. ft. of living space. Architecturally spectacular, this home is infused with political history and intrigue. Ain believed modern architecture could enhance lives, and this property exemplifies that vision with its stunning blend of natural light, smooth white walls, and gabled ceilings. Enjoy the beauty of new Brazilian cherry floors, clerestory windows, and an impressive brick fireplace, a highlight in architectural magazines, complete with its original wrought iron grate still in use today. The park-like backyard is a rare findlarge enough for a pool or an ADUframed by designer landscaping, mature trees, and architectonic planters. Multiple patios provide ideal spots for meditation, reading, or soaking up the sun. Conveniently located near award-winning Valley View Elementary School, this home is just minutes from the Hollywood Bowl, DTLA, WeHo, Mid-Wilshire, and all that the Valley and Los Angeles have to offer, including a variety of dining and entertainment options, as well as Universal Studios and Warner Bros. Additional highlights include a new roof, new interior and exterior paint, central air, heating, and a detached two-car garage. This is truly one of the most unique offerings in the areadont miss out!
Location
State CA
County Los Angeles
Area Los Angeles (90068)
Zoning LAR1
Interior
Cooling Central Forced Air
Flooring Wood
Fireplaces Type FP in Living Room
Equipment Disposal, Dryer, Refrigerator, Washer
Appliance Disposal, Dryer, Refrigerator, Washer
Laundry Kitchen, Inside
Exterior
Parking Features Garage, Garage Door Opener
Garage Spaces 2.0
Utilities Available Electricity Connected, Natural Gas Connected, Sewer Connected, Water Connected
View Mountains/Hills, Valley/Canyon, Neighborhood, Trees/Woods
Roof Type Composition
Total Parking Spaces 2
Building
Lot Description Curbs, Sidewalks, Landscaped
Story 2
Lot Size Range 7500-10889 SF
Sewer Public Sewer, Sewer Paid
Water Public
Architectural Style Modern
Level or Stories 2 Story
Others
Monthly Total Fees $31
Acceptable Financing Cash, Cash To New Loan
Listing Terms Cash, Cash To New Loan
Special Listing Condition Standard
Read Less

Bought with NON LISTED OFFICE
GET MORE INFORMATION




