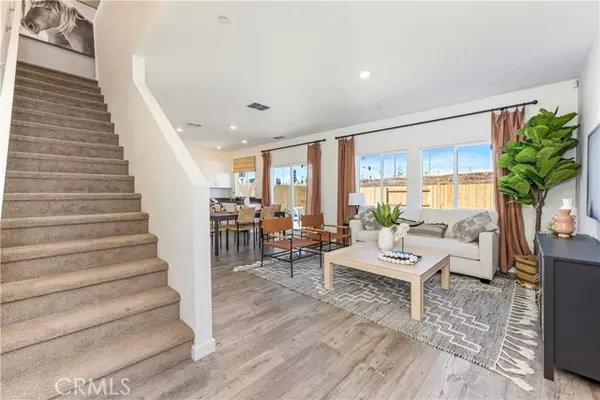For more information regarding the value of a property, please contact us for a free consultation.
7 Rye Court Chico, CA 95928
Want to know what your home might be worth? Contact us for a FREE valuation!

Our team is ready to help you sell your home for the highest possible price ASAP
Key Details
Property Type Single Family Home
Sub Type Detached
Listing Status Sold
Purchase Type For Sale
Square Footage 1,678 sqft
Price per Sqft $267
MLS Listing ID SN24197137
Sold Date 11/22/24
Style Detached
Bedrooms 4
Full Baths 2
Half Baths 1
HOA Y/N No
Year Built 2024
Lot Size 3,674 Sqft
Acres 0.0843
Property Description
Hello Chico and welcome to Sparrow This brand-new home is brought to you by America's Builder, D. R. Horton. This home features a large front covered porch, preselected packages which include, 9-foot ceilings, vinyl plank flooring, quartz counter tops with coordinating cabinets, stainless steel appliances, and a tank less electric water heater. This floor plan opens up to a large living space at the front of the kitchen and dining area. Upstairs you will find a separate laundry area, a secondary bath with 36 in height cabinets and stone counter tops. The Primary Suite features a walk-in closet, an attached bathroom with dual sinks, 36 in height cabinets and stone material counters. This home is under construction and is estimated for completion in November. Ask about our 10-4-1 Year Warranty. Solar is mandatory which you can select to purchase or do a power purchase agreement. Home is under construction, photos are of the model home of the same floor plan.
Hello Chico and welcome to Sparrow This brand-new home is brought to you by America's Builder, D. R. Horton. This home features a large front covered porch, preselected packages which include, 9-foot ceilings, vinyl plank flooring, quartz counter tops with coordinating cabinets, stainless steel appliances, and a tank less electric water heater. This floor plan opens up to a large living space at the front of the kitchen and dining area. Upstairs you will find a separate laundry area, a secondary bath with 36 in height cabinets and stone counter tops. The Primary Suite features a walk-in closet, an attached bathroom with dual sinks, 36 in height cabinets and stone material counters. This home is under construction and is estimated for completion in November. Ask about our 10-4-1 Year Warranty. Solar is mandatory which you can select to purchase or do a power purchase agreement. Home is under construction, photos are of the model home of the same floor plan.
Location
State CA
County Butte
Area Chico (95928)
Interior
Cooling Central Forced Air
Equipment Dishwasher, Microwave, Trash Compactor, Gas Range
Appliance Dishwasher, Microwave, Trash Compactor, Gas Range
Laundry Inside
Exterior
Garage Spaces 2.0
View Neighborhood
Total Parking Spaces 2
Building
Lot Description Sidewalks
Story 2
Lot Size Range 1-3999 SF
Sewer Public Sewer
Water Public
Level or Stories 2 Story
Others
Monthly Total Fees $60
Acceptable Financing Cash, Conventional, Exchange, FHA, Submit
Listing Terms Cash, Conventional, Exchange, FHA, Submit
Special Listing Condition Standard
Read Less

Bought with Nikos Krohn Realty
GET MORE INFORMATION




