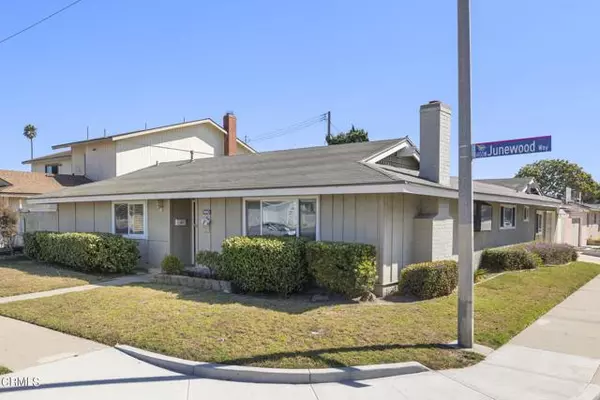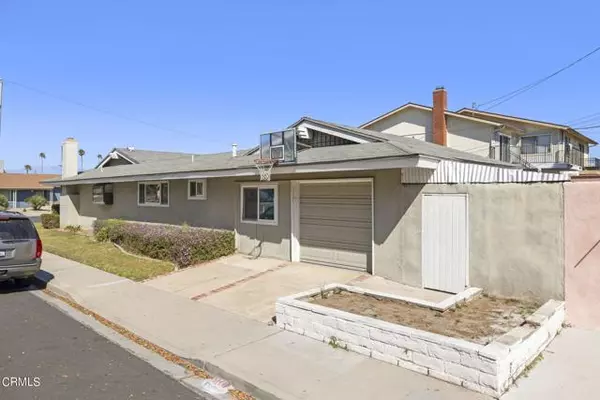For more information regarding the value of a property, please contact us for a free consultation.
1440 Junewood Way Oxnard, CA 93030
Want to know what your home might be worth? Contact us for a FREE valuation!

Our team is ready to help you sell your home for the highest possible price ASAP
Key Details
Property Type Single Family Home
Sub Type Detached
Listing Status Sold
Purchase Type For Sale
Square Footage 2,151 sqft
Price per Sqft $360
MLS Listing ID V1-26018
Sold Date 11/25/24
Style Detached
Bedrooms 4
Full Baths 2
Half Baths 1
HOA Y/N No
Year Built 1962
Lot Size 6,684 Sqft
Acres 0.1534
Property Description
Welcome to this expansive 4-bedroom, 3-bathroom single-level home nestled in one of Oxnard's most sought-after neighborhoods. With nearly 2,200 sqft of thoughtfully designed living space, this residence is perfect for families of all sizes.Enjoy the convenience of being just steps away from two beautiful parks and Fremont Elementary School, making it an ideal location for families. Commuting is a breeze with easy access to major routes.Step inside to discover a versatile floor plan that accommodates both everyday living and entertaining. The inviting great room and spacious living room, complete with a cozy fireplace, create the perfect setting for holiday gatherings. The modern kitchen features updated cabinetry and granite countertops, ideal for the home chef.The 4th bedroom is conveniently located adjacent to the laundry room, dining area, and kitchen, offering the potential to transform the nearby half bath into a full bathroom for an in-law suite or guest quarters.Outside, the expansive deck surrounds the pool, providing ample space for entertaining and relaxing under the sun. Additional features include a 1-car garage and plenty of street parking.Don't miss this unique opportunity to make this house your home! Schedule your showing today!
Welcome to this expansive 4-bedroom, 3-bathroom single-level home nestled in one of Oxnard's most sought-after neighborhoods. With nearly 2,200 sqft of thoughtfully designed living space, this residence is perfect for families of all sizes.Enjoy the convenience of being just steps away from two beautiful parks and Fremont Elementary School, making it an ideal location for families. Commuting is a breeze with easy access to major routes.Step inside to discover a versatile floor plan that accommodates both everyday living and entertaining. The inviting great room and spacious living room, complete with a cozy fireplace, create the perfect setting for holiday gatherings. The modern kitchen features updated cabinetry and granite countertops, ideal for the home chef.The 4th bedroom is conveniently located adjacent to the laundry room, dining area, and kitchen, offering the potential to transform the nearby half bath into a full bathroom for an in-law suite or guest quarters.Outside, the expansive deck surrounds the pool, providing ample space for entertaining and relaxing under the sun. Additional features include a 1-car garage and plenty of street parking.Don't miss this unique opportunity to make this house your home! Schedule your showing today!
Location
State CA
County Ventura
Area Oxnard (93030)
Interior
Interior Features Bar, Granite Counters
Flooring Carpet, Laminate
Fireplaces Type FP in Family Room, Gas Starter
Equipment Dishwasher, Dryer, Refrigerator, Washer, Double Oven, Gas Stove
Appliance Dishwasher, Dryer, Refrigerator, Washer, Double Oven, Gas Stove
Laundry Laundry Room
Exterior
Parking Features Garage, Garage - Single Door
Garage Spaces 1.0
Pool Below Ground, Private
Utilities Available Electricity Connected, Natural Gas Available, Sewer Connected, Water Connected
Total Parking Spaces 1
Building
Lot Description Curbs, Sidewalks
Story 1
Lot Size Range 4000-7499 SF
Sewer Public Sewer
Water Public
Level or Stories 1 Story
Others
Acceptable Financing Cash, Conventional, FHA, VA, Cash To New Loan
Listing Terms Cash, Conventional, FHA, VA, Cash To New Loan
Special Listing Condition Standard
Read Less

Bought with RE/MAX Gold Coast-Beach Marina Office
GET MORE INFORMATION




