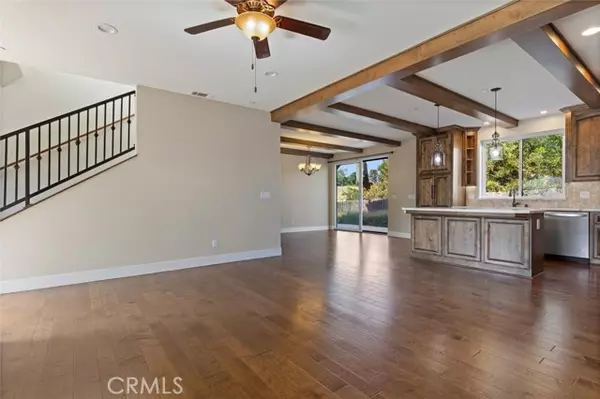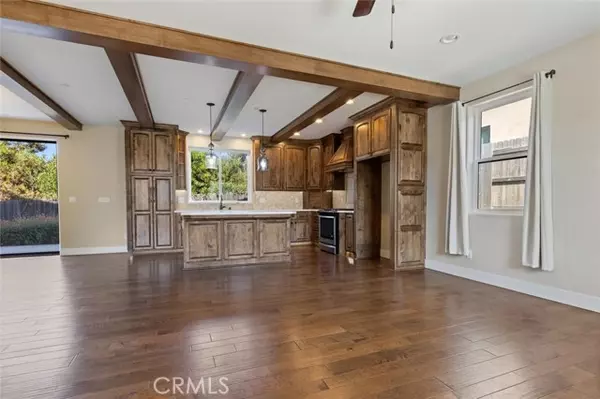For more information regarding the value of a property, please contact us for a free consultation.
125 Finnians Way Nipomo, CA 93444
Want to know what your home might be worth? Contact us for a FREE valuation!

Our team is ready to help you sell your home for the highest possible price ASAP
Key Details
Property Type Single Family Home
Sub Type Detached
Listing Status Sold
Purchase Type For Sale
Square Footage 2,077 sqft
Price per Sqft $414
MLS Listing ID SC24159523
Sold Date 11/25/24
Style Detached
Bedrooms 4
Full Baths 3
HOA Fees $160/mo
HOA Y/N Yes
Year Built 2018
Lot Size 4,800 Sqft
Acres 0.1102
Property Description
Welcome to 125 Finnians Way, one of the 16 luxury residences in the gated Bella Terra Neighborhood. This home offers 4 bedrooms, 3 bathrooms and 2,077 square feet of living space. Experience Designer-Selected Finishes, including quartz counters in the kitchen, custom designed cabinetry, hand textured walls, 9' ceilings and Ansco dual pane windows. The open-concept design of the living room, kitchen, and dining area provides an ideal setting for entertaining guests. Additionally, a bedroom and bathroom on the ground floor offer the convenience of single-level living if desired. Upstairs you will find 3 bedrooms, including the spacious primary suite, 2 bathrooms and laundry room. The location is ideal as it is just minutes from wine tasting, beaches, golfing, freeway access, shopping and more.
Welcome to 125 Finnians Way, one of the 16 luxury residences in the gated Bella Terra Neighborhood. This home offers 4 bedrooms, 3 bathrooms and 2,077 square feet of living space. Experience Designer-Selected Finishes, including quartz counters in the kitchen, custom designed cabinetry, hand textured walls, 9' ceilings and Ansco dual pane windows. The open-concept design of the living room, kitchen, and dining area provides an ideal setting for entertaining guests. Additionally, a bedroom and bathroom on the ground floor offer the convenience of single-level living if desired. Upstairs you will find 3 bedrooms, including the spacious primary suite, 2 bathrooms and laundry room. The location is ideal as it is just minutes from wine tasting, beaches, golfing, freeway access, shopping and more.
Location
State CA
County San Luis Obispo
Area Nipomo (93444)
Interior
Interior Features Beamed Ceilings
Flooring Carpet, Tile, Wood
Equipment Dishwasher, Disposal, Microwave, Gas Stove, Self Cleaning Oven, Gas Range
Appliance Dishwasher, Disposal, Microwave, Gas Stove, Self Cleaning Oven, Gas Range
Laundry Laundry Room, Inside
Exterior
Parking Features Garage
Garage Spaces 2.0
Total Parking Spaces 2
Building
Lot Description Curbs
Story 2
Lot Size Range 4000-7499 SF
Sewer Public Sewer
Water Public
Architectural Style Mediterranean/Spanish
Level or Stories 2 Story
Others
Monthly Total Fees $160
Acceptable Financing Cash, Cash To New Loan
Listing Terms Cash, Cash To New Loan
Special Listing Condition Standard
Read Less

Bought with Chrissy Bewley • Compass



