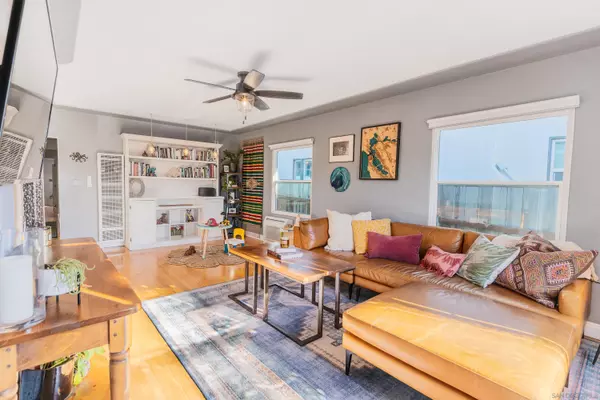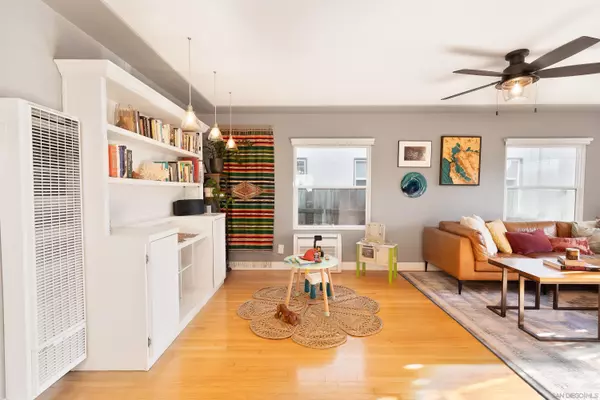For more information regarding the value of a property, please contact us for a free consultation.
4131 Mississippi St San Diego, CA 92104
Want to know what your home might be worth? Contact us for a FREE valuation!

Our team is ready to help you sell your home for the highest possible price ASAP
Key Details
Property Type Single Family Home
Sub Type Detached
Listing Status Sold
Purchase Type For Sale
Square Footage 1,914 sqft
Price per Sqft $899
Subdivision North Park
MLS Listing ID 240023507
Sold Date 11/20/24
Style Detached
Bedrooms 5
Full Baths 3
HOA Y/N No
Year Built 1970
Lot Size 4,046 Sqft
Acres 0.09
Property Description
Rare 2-on-1 Multi-Family Duplex featuring a spacious 4BD/2BA family home, a private backyard, garage, and a ~300 sq. ft. workshop—ideal as a man cave, lady lounge, or creative space! The second unit is a high-income earning Airbnb with over 500 "5 star" reviews and its own parking space. In 2023, the Airbnb made ~$32k at 54% Capacity!!! Projections of ~$65k/year at 100% capacity. Zoning allows for further development and we have a feasibility study detailing how you can develop the home, ready at your request.From the moment you step inside, you’ll be captivated by the perfect blend of classic North Park Craftsman charm and nearly $100k in beautifully modern upgrades. The Sellers have poured their hearts into this home and this meticulously cared-for gem is a rare find. Location is everything, and you’re just a stone’s throw away from North Park’s vibrant scene—indulge in the best restaurants, bars, and nightlife San Diego has to offer, not to mention being within a mile of Balboa Park and the San Diego Zoo. Whether you're a young professional looking to invest or a family eager to plant roots in a community full of life, this home is the perfect fusion of comfort and opportunity. Don’t wait—after our $50k price reduction we are expecting to sell quickly.
Location
State CA
County San Diego
Community North Park
Area North Park (92104)
Zoning R-3:RESTRI
Rooms
Family Room 18x10
Master Bedroom 11x10
Bedroom 2 10x10
Bedroom 3 9x8
Bedroom 4 9x8
Bedroom 5 ADU
Living Room combo
Dining Room 8x8
Kitchen 8x10
Interior
Heating Electric
Cooling Wall/Window, Other/Remarks
Equipment Dishwasher, Dryer, Microwave, Range/Oven, Refrigerator, Water Softener
Appliance Dishwasher, Dryer, Microwave, Range/Oven, Refrigerator, Water Softener
Laundry Closet Full Sized
Exterior
Exterior Feature Stucco
Parking Features Detached
Garage Spaces 1.0
Fence Wood
Roof Type Shingle
Total Parking Spaces 2
Building
Story 2
Lot Size Range 4000-7499 SF
Sewer Sewer Connected
Water Other/Remarks
Level or Stories 2 Story
Others
Ownership Fee Simple
Acceptable Financing Cal Vet, Cash, Conventional, FHA, VA
Listing Terms Cal Vet, Cash, Conventional, FHA, VA
Read Less

Bought with Min Sun • Sun & Company Inc
GET MORE INFORMATION




