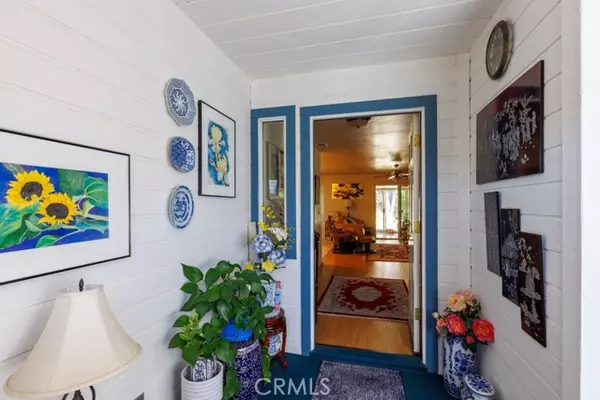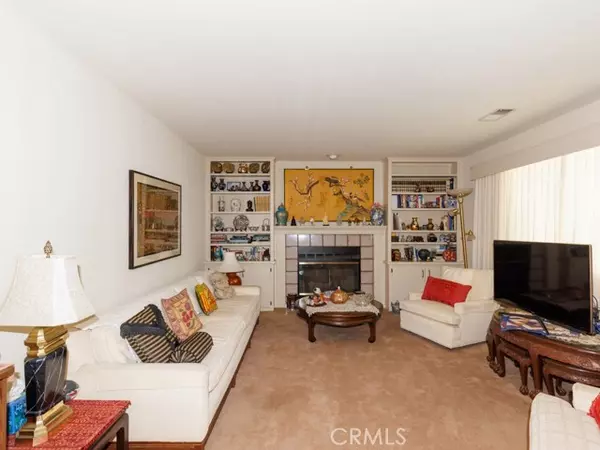For more information regarding the value of a property, please contact us for a free consultation.
1432 Templeton Hills Road Templeton, CA 93465
Want to know what your home might be worth? Contact us for a FREE valuation!

Our team is ready to help you sell your home for the highest possible price ASAP
Key Details
Property Type Single Family Home
Sub Type Detached
Listing Status Sold
Purchase Type For Sale
Square Footage 1,700 sqft
Price per Sqft $460
MLS Listing ID NS24205234
Sold Date 11/26/24
Style Detached
Bedrooms 3
Full Baths 2
Construction Status Additions/Alterations
HOA Y/N No
Year Built 1987
Lot Size 7,180 Sqft
Acres 0.1648
Lot Dimensions 0.1648
Property Description
Welcome to this beautiful home in the highly desired community of West Templeton, in the heart of Wine country. Just 30 minutes to the beach. The spacious floor plan features three bedrooms, two baths, a separate living room with fireplace. Enjoy as you entertain in the open concept living area with a bright kitchen and dining area. In addition there is a bonus sunroom. Step out into the serene backyard with patio and raised plant beds perfect for all your gardening needs. Don't miss the opportunity to call this charming home your own.
Welcome to this beautiful home in the highly desired community of West Templeton, in the heart of Wine country. Just 30 minutes to the beach. The spacious floor plan features three bedrooms, two baths, a separate living room with fireplace. Enjoy as you entertain in the open concept living area with a bright kitchen and dining area. In addition there is a bonus sunroom. Step out into the serene backyard with patio and raised plant beds perfect for all your gardening needs. Don't miss the opportunity to call this charming home your own.
Location
State CA
County San Luis Obispo
Area Templeton (93465)
Zoning RSF
Interior
Cooling Central Forced Air
Flooring Carpet, Laminate, Tile
Fireplaces Type FP in Living Room
Equipment Dishwasher, Refrigerator, Electric Range
Appliance Dishwasher, Refrigerator, Electric Range
Laundry Garage
Exterior
Exterior Feature Wood
Parking Features Garage
Garage Spaces 2.0
Fence Privacy
Utilities Available Electricity Connected, Natural Gas Connected, Sewer Connected, Water Connected
View Mountains/Hills
Roof Type Composition
Total Parking Spaces 2
Building
Lot Description Curbs, Sidewalks
Story 1
Lot Size Range 4000-7499 SF
Sewer Public Sewer
Water Public
Architectural Style Traditional
Level or Stories 1 Story
Construction Status Additions/Alterations
Others
Acceptable Financing Cash, Cash To New Loan
Listing Terms Cash, Cash To New Loan
Read Less

Bought with Jennifer Dawson • Platinum Properties
GET MORE INFORMATION




