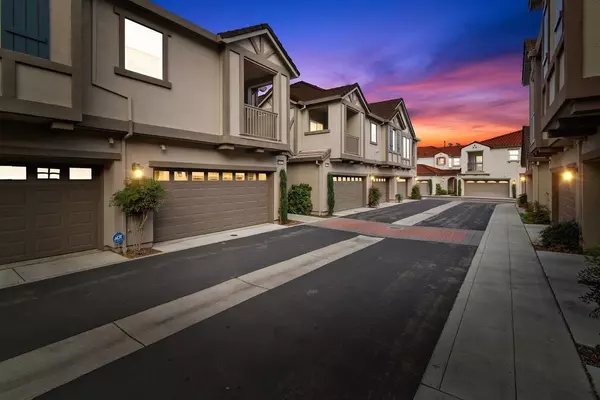For more information regarding the value of a property, please contact us for a free consultation.
177 S Veracruz PL Mountain House, CA 95391
Want to know what your home might be worth? Contact us for a FREE valuation!

Our team is ready to help you sell your home for the highest possible price ASAP
Key Details
Property Type Condo
Sub Type Condominium
Listing Status Sold
Purchase Type For Sale
Square Footage 1,452 sqft
Price per Sqft $418
Subdivision Bethany Village
MLS Listing ID 224120991
Sold Date 11/26/24
Bedrooms 3
Full Baths 2
HOA Fees $507/mo
HOA Y/N Yes
Originating Board MLS Metrolist
Year Built 2006
Lot Size 100 Sqft
Acres 0.0023
Property Description
Experience modern living in the heart of Bethany Village with this immaculate 3-bedroom, 2.5-bathroom Condo in the desirable Cambridge Place community. Spanning 1,454 sq. ft., this thoughtfully designed residence boasts an open-concept kitchen featuring soft-close cabinetry, a gas range, stainless steel appliances, a refrigerator, and a breakfast bar ideal for everyday living and entertaining. The main level showcases elegant laminate wood flooring, recessed lighting, and a convenient laundry room with a washer and dryer included. Upstairs, the spacious primary suite offers a walk-in closet, a luxurious bathroom with a large soaking tub, and a separate shower. Enjoy outdoor living with a private patio and the convenience of an attached two-car garage. This prime location is within walking distance to the highly rated Bethany K-8 school and Mountain House High School. With easy access to I-205 and I-580, it's perfectly situated for commuters. This condo offers an inviting and comfortable space, making it an ideal starter home for your family!
Location
State CA
County San Joaquin
Area 20603
Direction From Grant Line Road, go north on Central Parkway. Turn left on Arnaudo Blvd, then first right on to S Curioso St. Turn right on W Sergio Way then left on S Veracruz Pl. Property will be on the left side.
Rooms
Master Bathroom Shower Stall(s), Double Sinks, Tub, Window
Master Bedroom Balcony, Walk-In Closet
Living Room Other
Dining Room Formal Area
Kitchen Breakfast Area, Pantry Cabinet
Interior
Heating Central, MultiZone
Cooling Ceiling Fan(s), Central, MultiZone
Flooring Carpet, Tile, Vinyl
Appliance Free Standing Gas Oven, Free Standing Gas Range, Free Standing Refrigerator, Dishwasher, Disposal, Microwave, Tankless Water Heater
Laundry Dryer Included, Ground Floor, Washer Included
Exterior
Parking Features Garage Facing Front
Garage Spaces 2.0
Fence Back Yard, Wood
Utilities Available Cable Available, Public, Electric, Internet Available
Amenities Available None
Roof Type Tile
Porch Front Porch, Uncovered Patio
Private Pool No
Building
Lot Description Low Maintenance
Story 2
Foundation Slab
Builder Name Pulte
Sewer In & Connected
Water Meter on Site, Water District
Schools
Elementary Schools Lammersville
Middle Schools Lammersville
High Schools Lammersville
School District San Joaquin
Others
HOA Fee Include Trash, Water
Senior Community No
Tax ID 254-530-35
Special Listing Condition None
Read Less

Bought with Refined Real Estate
GET MORE INFORMATION




