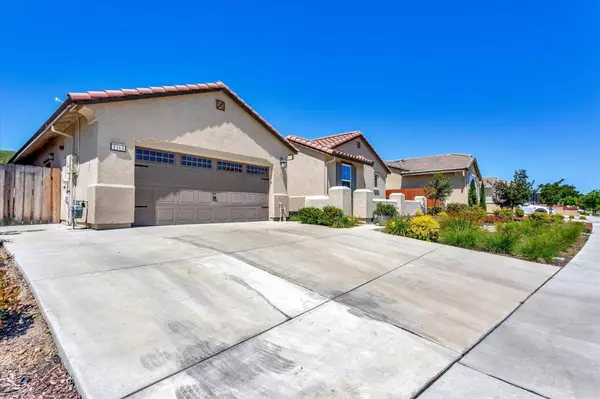For more information regarding the value of a property, please contact us for a free consultation.
1163 Third ST San Juan Bautista, CA 95045
Want to know what your home might be worth? Contact us for a FREE valuation!

Our team is ready to help you sell your home for the highest possible price ASAP
Key Details
Property Type Single Family Home
Sub Type Single Family Home
Listing Status Sold
Purchase Type For Sale
Square Footage 2,725 sqft
Price per Sqft $400
MLS Listing ID ML81966453
Sold Date 11/26/24
Style Contemporary
Bedrooms 4
Full Baths 3
Half Baths 1
Year Built 2018
Lot Size 0.252 Acres
Property Description
New Improved price! With serene landscapes of San Juan Bautista, this exquisite residence offers the epitome of luxurious living. Boasting four spacious bedrooms and three and a half baths, this meticulously maintained home welcomes you with open arms. As you step inside, you're greeted by a sense of warmth and sophistication, with no details missed. European Outdoor Shutters, Paid off Solar, and a heated pool, only add to the comfortable living you experience. The heart of the home lies in the gourmet kitchen, where beautiful countertops, top-of-the-line appliances, and ample pantry, cater to the needs of the culinary enthusiast. A sparkling pool for sunny days. Enjoy breathtaking views of the surrounding mountains. Retreat to the luxurious primary suite with expansive windows frame panoramic vistas, while a spa-like ensuite bath beckons with a soaking tub and separate shower. This home is 2,735 sq ft on a spacious 10,459 sq ft lot. Perfect combination for space to spread out all while having the privacy inside and outside the home. Located in the coveted community of Historic San Juan Bautista, this exceptional residence offers the perfect blend of luxury, comfort, and natural beauty. Welcome to your slice of history in the heart of San Juan Bautista!
Location
State CA
County San Benito
Area San Juan Bautista
Zoning R1
Rooms
Family Room Kitchen / Family Room Combo
Dining Room Dining Area, Eat in Kitchen
Kitchen Countertop - Other, Dishwasher, Exhaust Fan, Garbage Disposal, Oven - Built-In, Oven Range - Gas, Pantry
Interior
Heating Forced Air
Cooling Central AC
Flooring Carpet, Tile
Laundry Inside
Exterior
Parking Features Attached Garage, On Street, Tandem Parking
Garage Spaces 3.0
Fence Wood
Pool Pool - Cover, Pool - In Ground, Spa - Above Ground
Utilities Available Public Utilities, Solar Panels - Owned
Roof Type Tile
Building
Story 1
Foundation Concrete Slab
Sewer Sewer Connected
Water Public
Level or Stories 1
Others
Tax ID 002-620-047-000
Horse Property No
Special Listing Condition Not Applicable
Read Less

© 2024 MLSListings Inc. All rights reserved.
Bought with Melisa Urias • Vargestate Inc.
GET MORE INFORMATION




