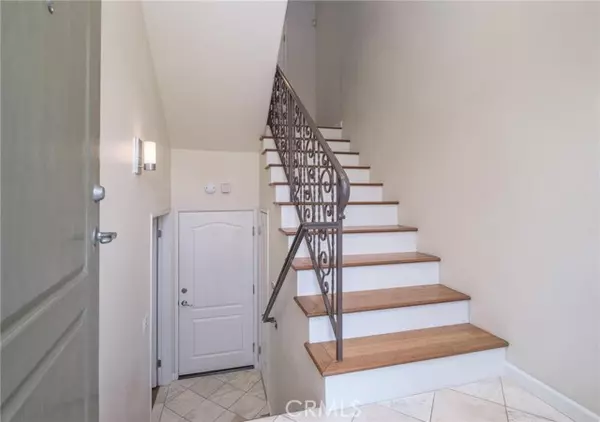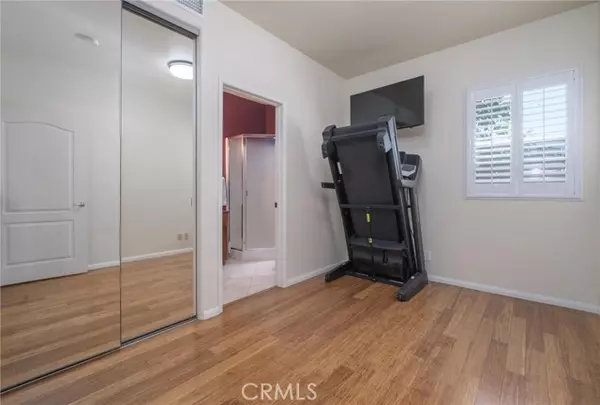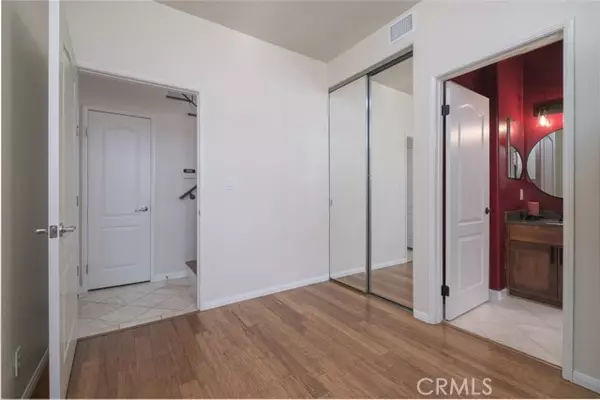For more information regarding the value of a property, please contact us for a free consultation.
2060 W Carson Street #1 Torrance, CA 90501
Want to know what your home might be worth? Contact us for a FREE valuation!

Our team is ready to help you sell your home for the highest possible price ASAP
Key Details
Property Type Townhouse
Sub Type Townhome
Listing Status Sold
Purchase Type For Sale
Square Footage 1,509 sqft
Price per Sqft $534
MLS Listing ID SB24146971
Sold Date 11/26/24
Style Townhome
Bedrooms 3
Full Baths 3
Half Baths 1
Construction Status Turnkey
HOA Fees $300/mo
HOA Y/N Yes
Year Built 2002
Lot Size 7,002 Sqft
Acres 0.1607
Property Description
Welcome to 2060 West Carson Street in Central Torrance! This townhome offers a perfect blend of comfort and modern living. Boasting 3 bedrooms and 3.5 bathrooms across 1,509 square feet, this home is designed for those seeking a contemporary lifestyle. Upon entering the main level, you'll be greeted by an open layout that seamlessly connects the kitchen to the dining and living areas. A large balcony off of the living room is perfect for relaxation and outdoor dining. Additionally, a convenient powder room is available for guests. Upstairs, you'll find two bedrooms, each with its own en-suite bathroom, providing ultimate convenience. The lower level encompasses a private bedroom and bathroom and direct access to the 2-car garage. Located in a small community with only three units, this townhome offers a sense of exclusivity. With its thoughtful design and prime location, this property presents an opportunity to live close to downtown Old Torrance, which boasts wonderful eateries, bakeries, and coffee shops.
Welcome to 2060 West Carson Street in Central Torrance! This townhome offers a perfect blend of comfort and modern living. Boasting 3 bedrooms and 3.5 bathrooms across 1,509 square feet, this home is designed for those seeking a contemporary lifestyle. Upon entering the main level, you'll be greeted by an open layout that seamlessly connects the kitchen to the dining and living areas. A large balcony off of the living room is perfect for relaxation and outdoor dining. Additionally, a convenient powder room is available for guests. Upstairs, you'll find two bedrooms, each with its own en-suite bathroom, providing ultimate convenience. The lower level encompasses a private bedroom and bathroom and direct access to the 2-car garage. Located in a small community with only three units, this townhome offers a sense of exclusivity. With its thoughtful design and prime location, this property presents an opportunity to live close to downtown Old Torrance, which boasts wonderful eateries, bakeries, and coffee shops.
Location
State CA
County Los Angeles
Area Torrance (90501)
Zoning TOCC-CTR
Interior
Interior Features Balcony, Living Room Balcony
Cooling Central Forced Air
Flooring Laminate
Fireplaces Type FP in Living Room, Gas
Equipment Dishwasher, Disposal
Appliance Dishwasher, Disposal
Laundry Closet Full Sized, Inside
Exterior
Exterior Feature Stucco
Parking Features Garage
Garage Spaces 2.0
Utilities Available Electricity Available, Natural Gas Available, Sewer Available, Water Available
Total Parking Spaces 2
Building
Lot Description Curbs, Sidewalks
Story 3
Lot Size Range 4000-7499 SF
Sewer Public Sewer
Water Public
Level or Stories 3 Story
Construction Status Turnkey
Others
Monthly Total Fees $327
Acceptable Financing Cash, Conventional, Cash To New Loan
Listing Terms Cash, Conventional, Cash To New Loan
Special Listing Condition Standard
Read Less

Bought with NON LISTED OFFICE
GET MORE INFORMATION




