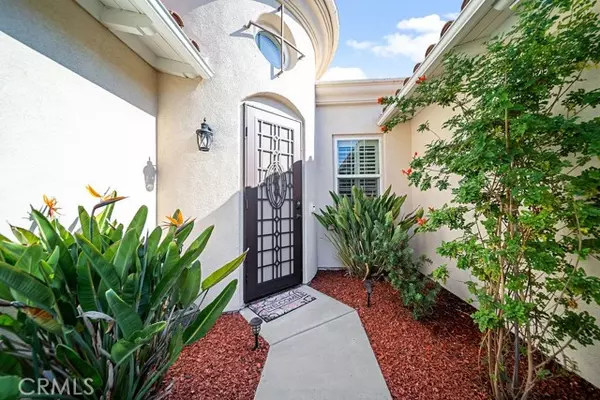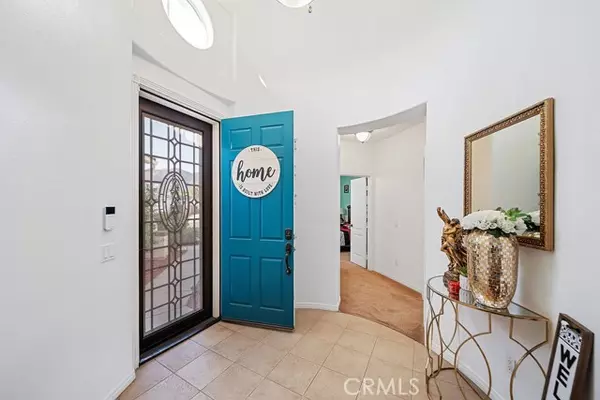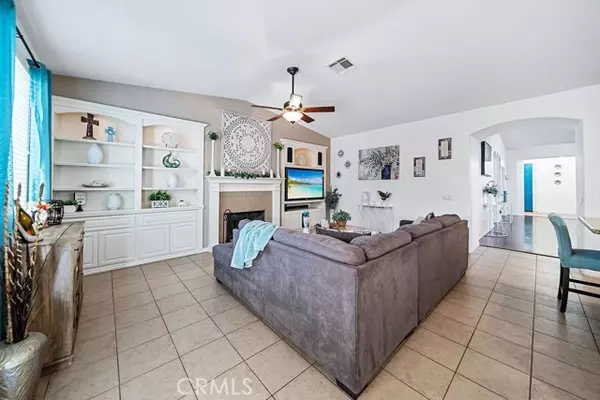For more information regarding the value of a property, please contact us for a free consultation.
21696 Front Street Wildomar, CA 92595
Want to know what your home might be worth? Contact us for a FREE valuation!

Our team is ready to help you sell your home for the highest possible price ASAP
Key Details
Property Type Single Family Home
Sub Type Detached
Listing Status Sold
Purchase Type For Sale
Square Footage 2,763 sqft
Price per Sqft $266
MLS Listing ID IG24203049
Sold Date 11/26/24
Style Detached
Bedrooms 4
Full Baths 3
HOA Fees $65/mo
HOA Y/N Yes
Year Built 2005
Lot Size 9,148 Sqft
Acres 0.21
Property Description
Welcome to your dream home! This beautifully appointed residence offers a perfect blend of comfort and style. With four spacious bedrooms and three modern bathrooms, which includes a junior suite with its own bathroom, great for Multi-Gen living, this move-in ready home is designed for today's lifestyle. You'll love the engineered laminate flooring complemented by cozy carpet in the bedrooms. Step into the heart of the home: a bright and inviting kitchen with neutral granite countertops, a spacious bar, and a charming eat-in area. The kitchen flows seamlessly into the roomy family room, which features custom built-in bookcases and a cozy fireplace, perfect for family gatherings. The oversized primary bedroom is a true retreat, offering dual access to the backyard through elegant French doors and a sliding door. The home is filled with natural light, thanks to energy-efficient dual-paned windows and sliding doors throughout. Enjoy added privacy with stylish shutters in the living and dining rooms and ceiling fans in every room. Step outside to your personal oasis! The expansive backyard boasts a large alumawood patio cover, ideal for outdoor entertaining, along with a custom BBQ island complete with a firepit, refrigerator, and stereo. Enjoy the bounty of your very own fruit orchard, featuring tangerine, lime, lemon, orange, and apple trees. For ultimate relaxation, the east side of the yard features an above-ground spa with a private entrance to the primary bedroom. Don't miss the chance to call this remarkable property homeschedule your private tour today!
Welcome to your dream home! This beautifully appointed residence offers a perfect blend of comfort and style. With four spacious bedrooms and three modern bathrooms, which includes a junior suite with its own bathroom, great for Multi-Gen living, this move-in ready home is designed for today's lifestyle. You'll love the engineered laminate flooring complemented by cozy carpet in the bedrooms. Step into the heart of the home: a bright and inviting kitchen with neutral granite countertops, a spacious bar, and a charming eat-in area. The kitchen flows seamlessly into the roomy family room, which features custom built-in bookcases and a cozy fireplace, perfect for family gatherings. The oversized primary bedroom is a true retreat, offering dual access to the backyard through elegant French doors and a sliding door. The home is filled with natural light, thanks to energy-efficient dual-paned windows and sliding doors throughout. Enjoy added privacy with stylish shutters in the living and dining rooms and ceiling fans in every room. Step outside to your personal oasis! The expansive backyard boasts a large alumawood patio cover, ideal for outdoor entertaining, along with a custom BBQ island complete with a firepit, refrigerator, and stereo. Enjoy the bounty of your very own fruit orchard, featuring tangerine, lime, lemon, orange, and apple trees. For ultimate relaxation, the east side of the yard features an above-ground spa with a private entrance to the primary bedroom. Don't miss the chance to call this remarkable property homeschedule your private tour today!
Location
State CA
County Riverside
Area Riv Cty-Wildomar (92595)
Zoning R-1
Interior
Cooling Central Forced Air
Fireplaces Type FP in Living Room
Laundry Laundry Room
Exterior
Garage Spaces 3.0
Total Parking Spaces 3
Building
Lot Description Sidewalks
Story 1
Lot Size Range 7500-10889 SF
Sewer Public Sewer
Level or Stories 1 Story
Others
Monthly Total Fees $313
Acceptable Financing Conventional, FHA, VA, Cash To New Loan
Listing Terms Conventional, FHA, VA, Cash To New Loan
Special Listing Condition Standard
Read Less

Bought with Stephany Shull • Team Forss Realty Group



