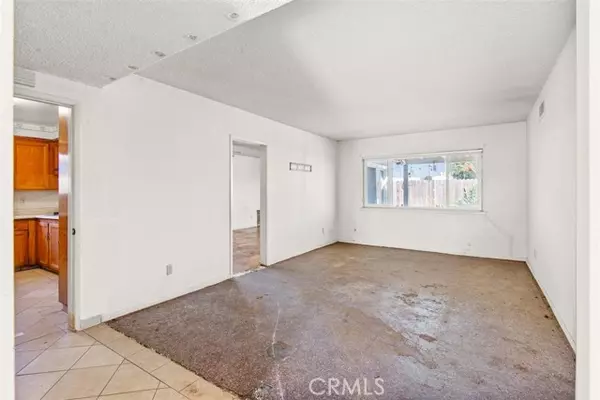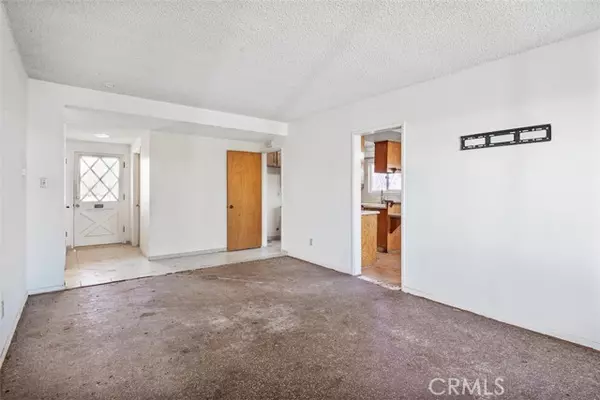For more information regarding the value of a property, please contact us for a free consultation.
1139 W 213th Street Torrance, CA 90502
Want to know what your home might be worth? Contact us for a FREE valuation!

Our team is ready to help you sell your home for the highest possible price ASAP
Key Details
Property Type Single Family Home
Sub Type Detached
Listing Status Sold
Purchase Type For Sale
Square Footage 1,520 sqft
Price per Sqft $481
MLS Listing ID SB24227281
Sold Date 11/26/24
Style Detached
Bedrooms 3
Full Baths 2
Construction Status Fixer,Repairs Cosmetic
HOA Y/N No
Year Built 1959
Lot Size 4,950 Sqft
Acres 0.1136
Property Description
ATTENTION INVESTORS!! Welcome to your blank canvas at 1139 w 213th St. Located on a wonderful tree lined, wide street neighborhood. This charming home is located in close proximity to UCLA Harbor Medical Center with 3 generous sized bedrooms and 2 bathrooms. The thoughtful floor plan has 2 spacious living room spaces, original brick fireplace, a gas stove, dishwasher, filtered water tap and a separate laundry room with a convenient sink. Two-car attached garage with direct entry, newer dual pane windows throughout the home and a tankless water heater. Outside you will find a serene backyard great for relaxing and entertaining. This home has so much potential!!
ATTENTION INVESTORS!! Welcome to your blank canvas at 1139 w 213th St. Located on a wonderful tree lined, wide street neighborhood. This charming home is located in close proximity to UCLA Harbor Medical Center with 3 generous sized bedrooms and 2 bathrooms. The thoughtful floor plan has 2 spacious living room spaces, original brick fireplace, a gas stove, dishwasher, filtered water tap and a separate laundry room with a convenient sink. Two-car attached garage with direct entry, newer dual pane windows throughout the home and a tankless water heater. Outside you will find a serene backyard great for relaxing and entertaining. This home has so much potential!!
Location
State CA
County Los Angeles
Area Torrance (90502)
Zoning LCR1
Interior
Interior Features Formica Counters, Unfurnished
Cooling Wall/Window
Flooring Wood
Fireplaces Type FP in Family Room
Equipment Dishwasher, Electric Oven, Gas Oven, Gas Stove
Appliance Dishwasher, Electric Oven, Gas Oven, Gas Stove
Laundry Laundry Room, Inside
Exterior
Exterior Feature Wood
Parking Features Direct Garage Access, Garage, Garage - Single Door
Garage Spaces 2.0
Fence Wood
Utilities Available Electricity Connected, Natural Gas Connected, Sewer Connected, Water Connected
View Neighborhood
Roof Type Shingle
Total Parking Spaces 2
Building
Lot Description Curbs
Story 1
Lot Size Range 4000-7499 SF
Sewer Private Sewer
Water Public
Level or Stories 1 Story
Construction Status Fixer,Repairs Cosmetic
Others
Acceptable Financing Cash, Submit
Listing Terms Cash, Submit
Special Listing Condition Standard
Read Less

Bought with Alexis Balner Hsu • Vista Sotheby’s International Realty
GET MORE INFORMATION




