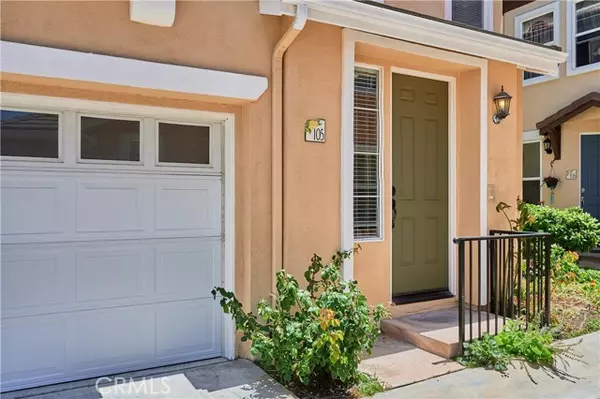For more information regarding the value of a property, please contact us for a free consultation.
4134 Pacific Coast #105 Torrance, CA 90505
Want to know what your home might be worth? Contact us for a FREE valuation!

Our team is ready to help you sell your home for the highest possible price ASAP
Key Details
Property Type Condo
Listing Status Sold
Purchase Type For Sale
Square Footage 2,520 sqft
Price per Sqft $545
MLS Listing ID OC24138202
Sold Date 11/26/24
Style All Other Attached
Bedrooms 4
Full Baths 4
HOA Fees $275/mo
HOA Y/N Yes
Year Built 2001
Lot Size 1.542 Acres
Acres 1.5424
Property Description
Discover modern comfort and convenience in this beautifully updated tri-level detached home in the Begonia Villages gated community. This meticulously maintained residence offers a perfect blend of space and style, featuring clean lines and contemporary finishes throughout. The main level welcomes you with an open-concept living area, with warm accents and fireplace ideal for entertaining or relaxing with loved ones. The kitchen boasts a spacious layout with an island and stainless steel appliances, along with an additional sitting area for added convenience. Upstairs, you'll find a luxurious primary suite complete with double closets and a spa-like jet tub bath, perfect for unwinding after a long day. The adjacent loft area offers additional space for a home entertainment area or family room. Another bedroom on this level features a full private bath, ideal for guests or family members. The top floor offers privacy and comfort, as you will enjoy two bedrooms with a jack and Jill double sink bath. This townhome is part of a well-maintained gated community at Begonia Village, offering security and privacy. Residents enjoy the convenience of being just 4 miles from the sandy beaches perfect for weekend getaways and leisurely strolls along the coastline. The property is also within the coveted Riviera Elementary School, and other district programs known for its excellent academic curriculums and community involvement. Schedule a tour today and envision your new lifestyle in this desirable Torrance neighborhood.
Discover modern comfort and convenience in this beautifully updated tri-level detached home in the Begonia Villages gated community. This meticulously maintained residence offers a perfect blend of space and style, featuring clean lines and contemporary finishes throughout. The main level welcomes you with an open-concept living area, with warm accents and fireplace ideal for entertaining or relaxing with loved ones. The kitchen boasts a spacious layout with an island and stainless steel appliances, along with an additional sitting area for added convenience. Upstairs, you'll find a luxurious primary suite complete with double closets and a spa-like jet tub bath, perfect for unwinding after a long day. The adjacent loft area offers additional space for a home entertainment area or family room. Another bedroom on this level features a full private bath, ideal for guests or family members. The top floor offers privacy and comfort, as you will enjoy two bedrooms with a jack and Jill double sink bath. This townhome is part of a well-maintained gated community at Begonia Village, offering security and privacy. Residents enjoy the convenience of being just 4 miles from the sandy beaches perfect for weekend getaways and leisurely strolls along the coastline. The property is also within the coveted Riviera Elementary School, and other district programs known for its excellent academic curriculums and community involvement. Schedule a tour today and envision your new lifestyle in this desirable Torrance neighborhood.
Location
State CA
County Los Angeles
Area Torrance (90505)
Zoning TOCC-GEN
Interior
Interior Features 2 Staircases, Granite Counters, Pantry
Cooling Central Forced Air
Flooring Carpet, Linoleum/Vinyl
Fireplaces Type FP in Living Room
Equipment Dishwasher, Gas Oven, Gas Stove, Gas Range
Appliance Dishwasher, Gas Oven, Gas Stove, Gas Range
Laundry Laundry Room
Exterior
Garage Spaces 2.0
Fence Average Condition
Roof Type Slate
Total Parking Spaces 3
Building
Lot Description Sidewalks
Story 3
Sewer Sewer Paid
Water Public
Level or Stories 3 Story
Others
Monthly Total Fees $311
Acceptable Financing Conventional, Land Contract, VA
Listing Terms Conventional, Land Contract, VA
Special Listing Condition Standard
Read Less

Bought with Pamela Hayes • Pamela Hayes, Broker
GET MORE INFORMATION




