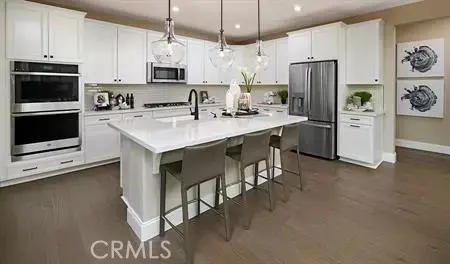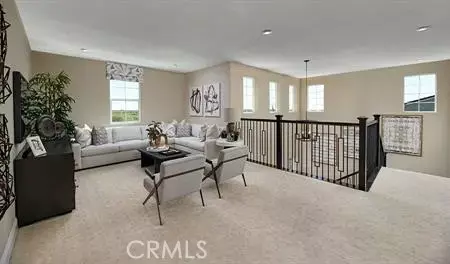For more information regarding the value of a property, please contact us for a free consultation.
30284 Tetrault Court Menifee, CA 92584
Want to know what your home might be worth? Contact us for a FREE valuation!

Our team is ready to help you sell your home for the highest possible price ASAP
Key Details
Property Type Single Family Home
Sub Type Detached
Listing Status Sold
Purchase Type For Sale
Square Footage 2,970 sqft
Price per Sqft $240
MLS Listing ID EV24178929
Sold Date 11/26/24
Style Detached
Bedrooms 4
Full Baths 3
Construction Status Under Construction
HOA Fees $180/mo
HOA Y/N Yes
Year Built 2024
Lot Size 6,700 Sqft
Acres 0.1538
Property Description
A covered front porch and a grand entry welcome guests to this astonishing home. The main floor offers an expansive great room, a beautiful sunroom that lets the light in, and a gourmet kitchen with a walk-in pantry and an immense center islandperfect for meal prep! A convenient first floor bedroom with a full bath, and a spacious 2-car + storage garage completes the first level of the home. This home also features an all wood open railing leading up to the second level where you'll find a laundry and four inviting bedrooms to include a luxurious primary suite complete with an expansive walk-in closet and deluxe bath with separate shower and soaking tub.
A covered front porch and a grand entry welcome guests to this astonishing home. The main floor offers an expansive great room, a beautiful sunroom that lets the light in, and a gourmet kitchen with a walk-in pantry and an immense center islandperfect for meal prep! A convenient first floor bedroom with a full bath, and a spacious 2-car + storage garage completes the first level of the home. This home also features an all wood open railing leading up to the second level where you'll find a laundry and four inviting bedrooms to include a luxurious primary suite complete with an expansive walk-in closet and deluxe bath with separate shower and soaking tub.
Location
State CA
County Riverside
Area Riv Cty-Menifee (92584)
Interior
Interior Features Pantry, Recessed Lighting, Two Story Ceilings
Cooling Central Forced Air
Flooring Carpet, Laminate, Tile
Equipment Dishwasher, Disposal, Microwave
Appliance Dishwasher, Disposal, Microwave
Laundry Laundry Room
Exterior
Garage Spaces 2.0
Fence Vinyl
Total Parking Spaces 2
Building
Lot Description Sidewalks, Sprinklers In Front
Story 2
Lot Size Range 4000-7499 SF
Sewer Public Sewer
Water Public
Level or Stories 2 Story
New Construction 1
Construction Status Under Construction
Others
Monthly Total Fees $621
Acceptable Financing Cash, Conventional, FHA, VA
Listing Terms Cash, Conventional, FHA, VA
Special Listing Condition Standard
Read Less

Bought with General NONMEMBER • NONMEMBER MRML
GET MORE INFORMATION




