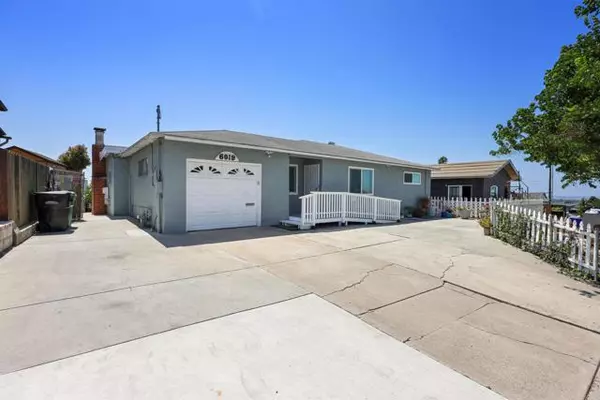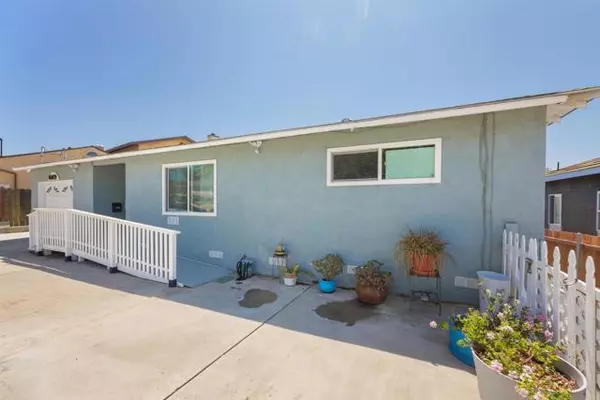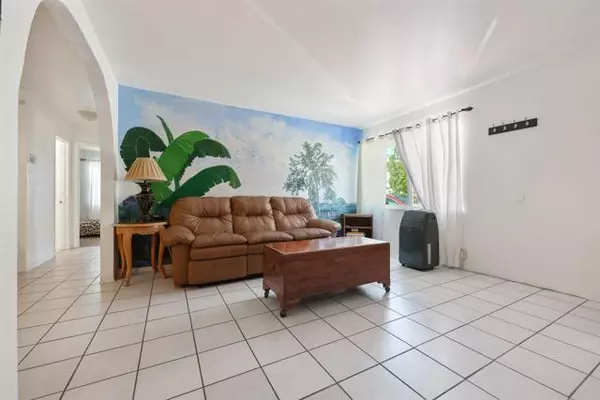For more information regarding the value of a property, please contact us for a free consultation.
6019 Potomac Street San Diego, CA 92139
Want to know what your home might be worth? Contact us for a FREE valuation!

Our team is ready to help you sell your home for the highest possible price ASAP
Key Details
Property Type Single Family Home
Sub Type Detached
Listing Status Sold
Purchase Type For Sale
Square Footage 1,720 sqft
Price per Sqft $459
MLS Listing ID PTP2405326
Sold Date 11/27/24
Style Detached
Bedrooms 4
Full Baths 3
HOA Y/N No
Year Built 1953
Lot Size 8,700 Sqft
Acres 0.1997
Property Description
Nestled in the charming Paradise Hills neighborhood, this stunning 4-bedroom, 3-bathroom single-story home offers a spacious 1,720 square feet of comfortable living with solar. As you step inside, youll be welcomed by a bright and airy living room filled with natural light. The open-concept layout flows effortlessly into the dining area and a well-designed kitchen, complete with a hidden pantry that adds both convenience and style. The primary bedroom serves as a peaceful retreat, featuring an en-suite bathroom and generous closet space. Three additional bedrooms offer versatility, whether you need a home office, a guest room with its own private bath, or extra space for a growing family. A second well-appointed bathroom adds to the homes functionality. Outside, youll find a large private backyard oasis, perfect for relaxation or entertaining. The covered patio is an ideal spot for hosting gatherings, while the yard boasts a variety of fruit trees, a spacious shed for all your toys and gardening tools, and a separate secure area for added peace of mind. The attached garage provides added convenience and extra storage, with ample front and side areas that can accommodate additional vehicles.
Nestled in the charming Paradise Hills neighborhood, this stunning 4-bedroom, 3-bathroom single-story home offers a spacious 1,720 square feet of comfortable living with solar. As you step inside, youll be welcomed by a bright and airy living room filled with natural light. The open-concept layout flows effortlessly into the dining area and a well-designed kitchen, complete with a hidden pantry that adds both convenience and style. The primary bedroom serves as a peaceful retreat, featuring an en-suite bathroom and generous closet space. Three additional bedrooms offer versatility, whether you need a home office, a guest room with its own private bath, or extra space for a growing family. A second well-appointed bathroom adds to the homes functionality. Outside, youll find a large private backyard oasis, perfect for relaxation or entertaining. The covered patio is an ideal spot for hosting gatherings, while the yard boasts a variety of fruit trees, a spacious shed for all your toys and gardening tools, and a separate secure area for added peace of mind. The attached garage provides added convenience and extra storage, with ample front and side areas that can accommodate additional vehicles.
Location
State CA
County San Diego
Area Paradise Hills (92139)
Zoning R
Interior
Cooling Wall/Window
Fireplaces Type Den, Gas, Two Way
Exterior
Garage Spaces 1.0
View Landmark, Neighborhood, City Lights
Total Parking Spaces 6
Building
Lot Description Curbs, Sidewalks
Story 1
Lot Size Range 7500-10889 SF
Sewer Public Sewer
Level or Stories 1 Story
Schools
Elementary Schools San Diego Unified School District
Middle Schools San Diego Unified School District
High Schools San Diego Unified School District
Others
Acceptable Financing Conventional, FHA, VA
Listing Terms Conventional, FHA, VA
Read Less

Bought with Clark Moses • Stonegate Realty & Mortgage
GET MORE INFORMATION




