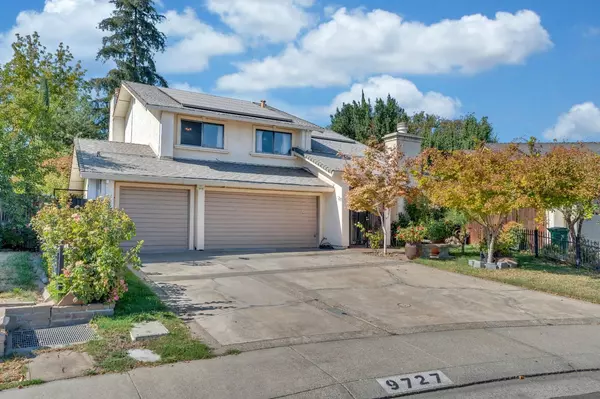For more information regarding the value of a property, please contact us for a free consultation.
9727 Majestic LN Stockton, CA 95209
Want to know what your home might be worth? Contact us for a FREE valuation!

Our team is ready to help you sell your home for the highest possible price ASAP
Key Details
Property Type Single Family Home
Sub Type Single Family Residence
Listing Status Sold
Purchase Type For Sale
Square Footage 2,334 sqft
Price per Sqft $229
Subdivision Bear Creek Estates
MLS Listing ID 224112031
Sold Date 11/27/24
Bedrooms 4
Full Baths 2
HOA Y/N No
Originating Board MLS Metrolist
Year Built 1980
Lot Size 10,032 Sqft
Acres 0.2303
Property Description
**Welcome to Your Dream Home in Bear Creek Estates!** This stunning 4-bedroom, 3-bathroom residence offers the perfect blend of comfort and style. Situated on a large lot, it features a beautiful pool and expansive outdoor space, perfect for entertaining or relaxing with family. Step inside to discover a spacious floor plan that includes formal living and dining areas, ideal for hosting gatherings or enjoying quiet evenings at home. The natural light flows throughout, enhancing the inviting atmosphere. Located in a prime area, you'll enjoy easy access to schools, parks, and shopping, making it an ideal choice for modern family living. Don't miss the opportunity to make this remarkable property your new home!
Location
State CA
County San Joaquin
Area 20705
Direction Exit CA-99 toward Harney Ln, left on S Cherokee Ln, Right on E Harney Ln, Left on Lower Sacramento Rd, Right on Armor Dr, Right at 1st cross street onto Enchantment Ln, Enchantment Ln turns left and becomes Coach St, Coach St turns left and becomes Majestic Ln, destination will be on the right.
Rooms
Master Bedroom Walk-In Closet
Living Room Cathedral/Vaulted
Dining Room Breakfast Nook, Dining/Living Combo, Formal Area
Kitchen Tile Counter
Interior
Heating Fireplace(s), Other
Cooling Central
Flooring Carpet
Fireplaces Number 1
Fireplaces Type Brick
Appliance Electric Cook Top
Laundry Ground Floor, Inside Room
Exterior
Parking Features Attached, Garage Facing Front
Garage Spaces 3.0
Fence Wood
Pool Built-In
Utilities Available Public, Solar
Roof Type Composition
Private Pool Yes
Building
Lot Description Curb(s)
Story 2
Foundation Concrete
Sewer Other
Water Public
Schools
Elementary Schools Lodi Unified
Middle Schools Lodi Unified
High Schools Lodi Unified
School District San Joaquin
Others
Senior Community No
Tax ID 072-240-05
Special Listing Condition None
Read Less

Bought with Direct Realty and Mortgage
GET MORE INFORMATION




