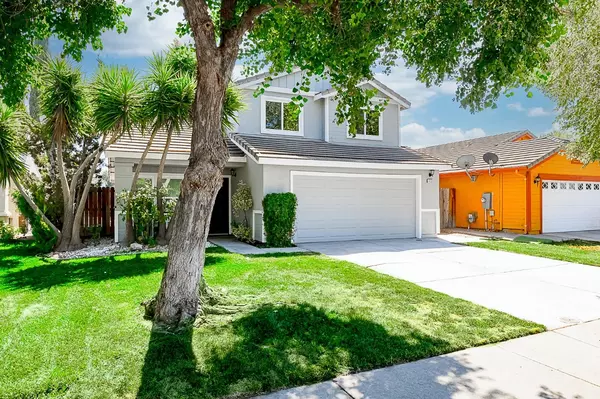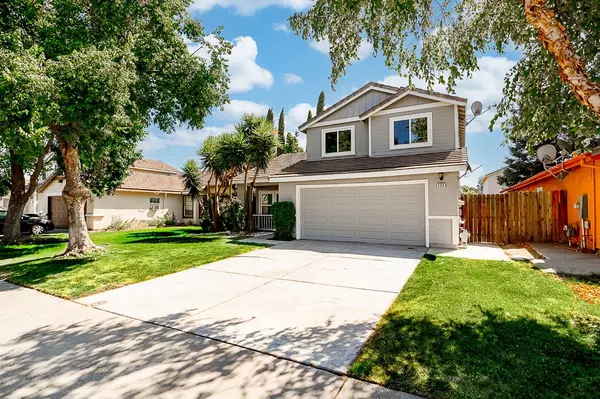For more information regarding the value of a property, please contact us for a free consultation.
4028 Poppy Glen RD Salida, CA 95368
Want to know what your home might be worth? Contact us for a FREE valuation!

Our team is ready to help you sell your home for the highest possible price ASAP
Key Details
Property Type Single Family Home
Sub Type Single Family Residence
Listing Status Sold
Purchase Type For Sale
Square Footage 1,477 sqft
Price per Sqft $342
MLS Listing ID 224079455
Sold Date 11/27/24
Bedrooms 4
Full Baths 3
HOA Y/N No
Originating Board MLS Metrolist
Year Built 1997
Lot Size 4,356 Sqft
Acres 0.1
Property Description
Welcome to this stunning 4 bedroom, 3 full bathroom, 2 story home in the desirable community of Salida! This beautifully designed residence boasts an open concept floor plan, perfect for modern living. Upon entry, you are greeted by a spacious living area that flows seamlessly into the dining room and kitchen, ideal for entertaining family and friends. The main floor features a convenient bedroom and full bathroom with a stall shower, offering flexibility and convenience. Upstairs, you'll find the luxurious master suite complete with a private ensuite bathroom. Two additional generously sized bedrooms and another full bathroom provide plenty of space for family members or guests. This home is equipped with paid solar panels and a water softener, offering both eco-friendly benefits and enhanced comfort. Poppy Glen features all new flooring, dual pane windows, new interior and exterior paint and tile roof. Located just minutes away from the freeway, shopping centers, and across the street from Murphy Park and Dena Boer Elementary. Don't miss the opportunity to make this beautiful Salida home yours. Schedule your showing today!
Location
State CA
County Stanislaus
Area 20110
Direction see google maps
Rooms
Master Bathroom Double Sinks, Tub w/Shower Over
Master Bedroom Walk-In Closet
Living Room Other
Dining Room Dining/Living Combo
Kitchen Island, Tile Counter
Interior
Heating Central
Cooling Central
Flooring Carpet, Vinyl
Fireplaces Number 1
Fireplaces Type Gas Starter
Window Features Dual Pane Full
Appliance Built-In Electric Range, Dishwasher, Microwave
Laundry Inside Area
Exterior
Parking Features Garage Facing Front
Garage Spaces 2.0
Fence Wood
Utilities Available Public
View Park
Roof Type Tile
Porch Uncovered Patio
Private Pool No
Building
Lot Description Auto Sprinkler Front, Other
Story 2
Foundation Slab
Sewer Public Sewer
Water Public
Architectural Style Traditional
Level or Stories Two
Schools
Elementary Schools Salida Union
Middle Schools Salida Union
High Schools Modesto City
School District Stanislaus
Others
Senior Community No
Tax ID 135-025-006
Special Listing Condition Probate Listing, Subject to Court Confirmation
Pets Allowed Yes
Read Less

Bought with Non-MLS Office
GET MORE INFORMATION




