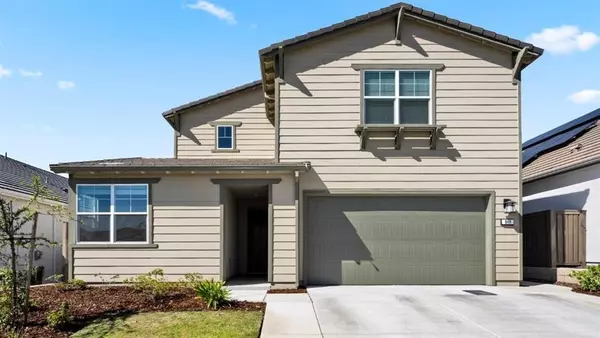For more information regarding the value of a property, please contact us for a free consultation.
840 Clementine DR Rocklin, CA 95765
Want to know what your home might be worth? Contact us for a FREE valuation!

Our team is ready to help you sell your home for the highest possible price ASAP
Key Details
Property Type Single Family Home
Sub Type Single Family Residence
Listing Status Sold
Purchase Type For Sale
Square Footage 2,202 sqft
Price per Sqft $333
Subdivision Whitney Ranch
MLS Listing ID 224101305
Sold Date 11/28/24
Bedrooms 4
Full Baths 3
HOA Fees $82/mo
HOA Y/N Yes
Originating Board MLS Metrolist
Year Built 2020
Lot Size 4,792 Sqft
Acres 0.11
Property Description
Welcome to this immaculate, craftsman home, in the wonderful community of Whitney Ranch! Light and bright, this home has a space for everything you need! The spacious open concept floor plan has casual and formal dining spaces for easy entertaining. The kitchen is equipped with stainless steel appliances, a large island, gas stove, and an abundance of cabinet space. On the opposite side of the home is a private bedroom and full bathroom, allowing for multi-gen living, guest quarters, or an office. Upstairs, you will find an expansive primary suite with a walk in closet, double sink vanity, a large soaking tub, and several windows to let it natural light. Two additional bedrooms, a large hall bathroom, and the laundry room are also conveniently located upstairs. The backyard is perfectly designed to maximize on fun and minimize the maintenance! The covered patio allows you to enjoy the evening breeze while the sun sets and the turf offers plenty of space for backyard games! Worry less about your utility bills with the OWNED SOLAR and Pre-plumbed for Hot Tub! Set out for a stroll or take a ride on the biking/walking trails through Whitney Ranch and stop at the Ranch House for a swim or to enjoy one of the many community events that make this such a great place to call home.
Location
State CA
County Placer
Area 12765
Direction Whitney Ranch Parkway to Jamboree. Right on Clementine.
Rooms
Master Bathroom Shower Stall(s), Double Sinks, Soaking Tub, Walk-In Closet, Quartz
Living Room Great Room
Dining Room Dining/Family Combo, Formal Area
Kitchen Pantry Closet, Quartz Counter, Island w/Sink, Kitchen/Family Combo
Interior
Heating Central
Cooling Ceiling Fan(s), Central
Flooring Carpet, Vinyl
Fireplaces Number 1
Fireplaces Type Gas Piped
Window Features Dual Pane Full
Appliance Free Standing Gas Range, Dishwasher, Disposal, Microwave
Laundry Inside Room
Exterior
Parking Features Attached, Garage Facing Front
Garage Spaces 2.0
Fence Back Yard
Pool Common Facility
Utilities Available Public
Amenities Available Barbeque, Pool, Clubhouse, Recreation Facilities, Exercise Room, Game Court Exterior, Greenbelt, Gym
Roof Type Tile
Private Pool Yes
Building
Lot Description Shape Regular, Low Maintenance
Story 2
Foundation Slab
Builder Name New Home Company
Sewer Public Sewer
Water Public
Schools
Elementary Schools Rocklin Unified
Middle Schools Rocklin Unified
High Schools Rocklin Unified
School District Placer
Others
HOA Fee Include MaintenanceGrounds, Pool
Senior Community No
Tax ID 372-130-011-000
Special Listing Condition None
Pets Allowed Yes
Read Less

Bought with Real Estate Source Inc
GET MORE INFORMATION




